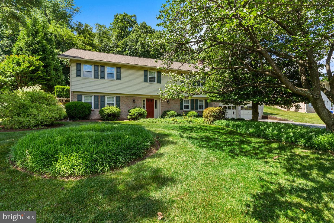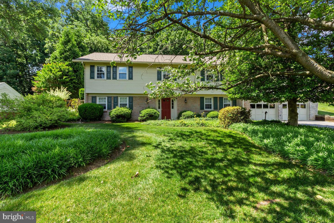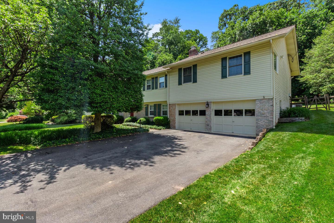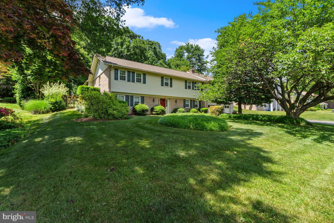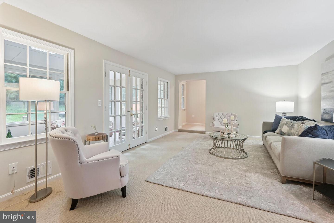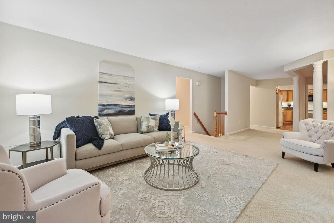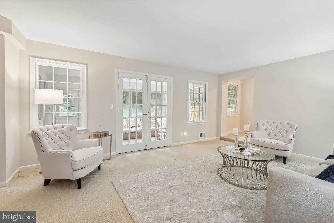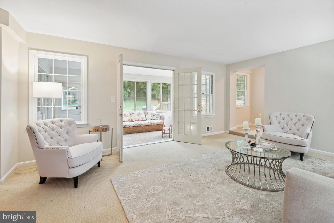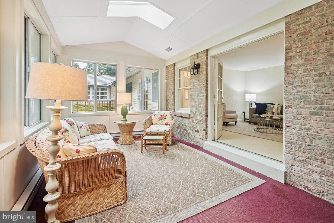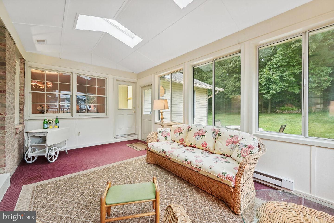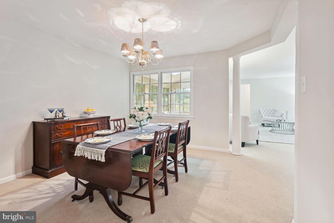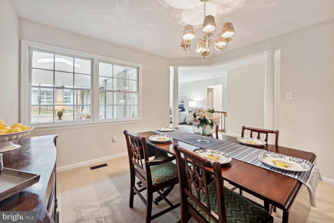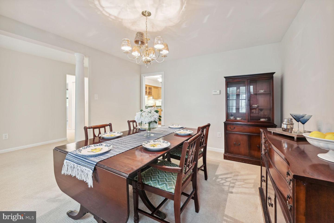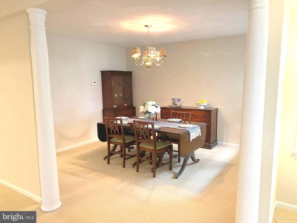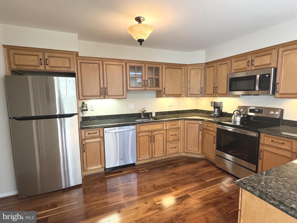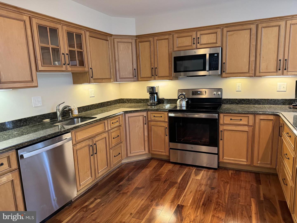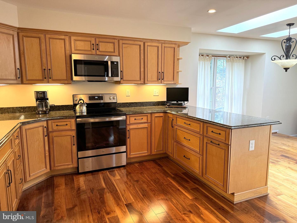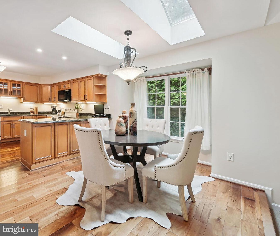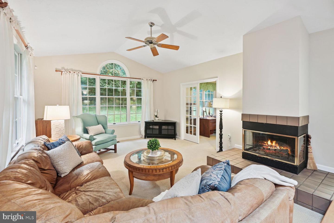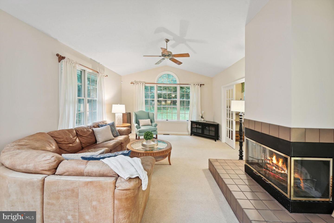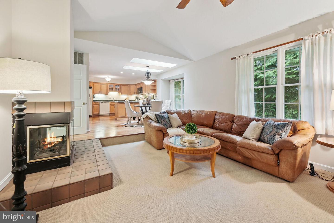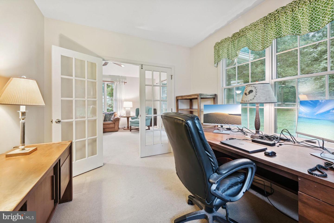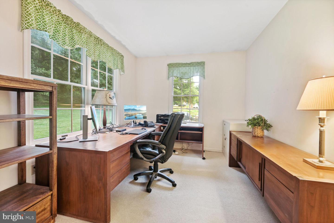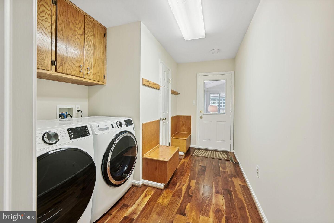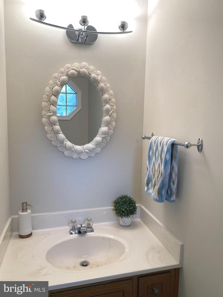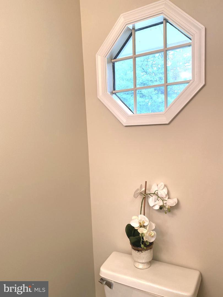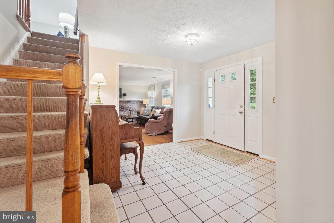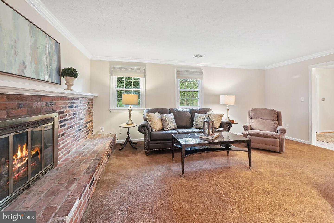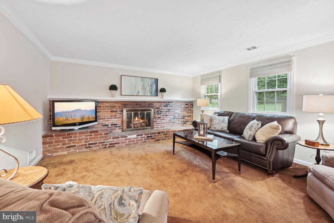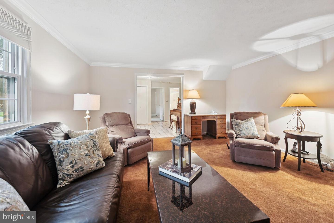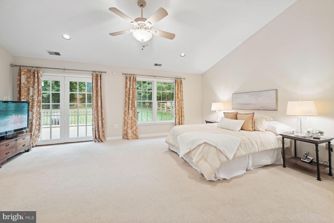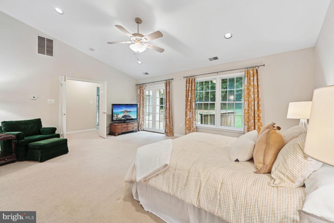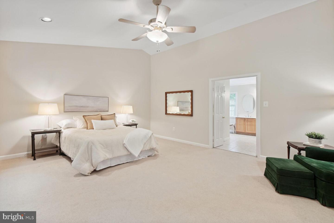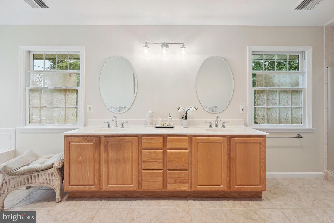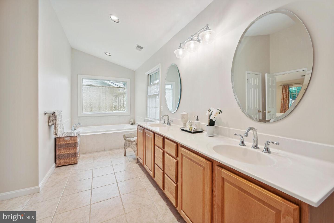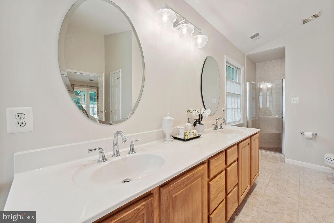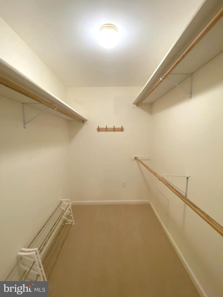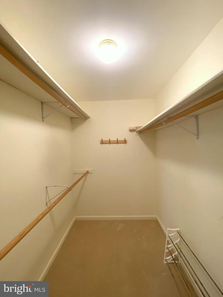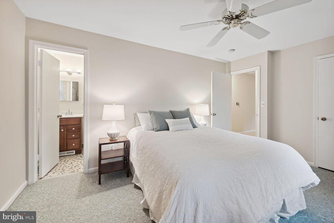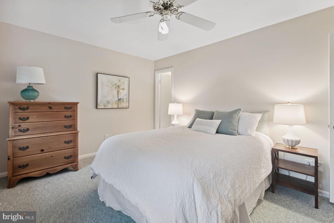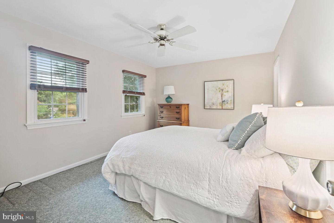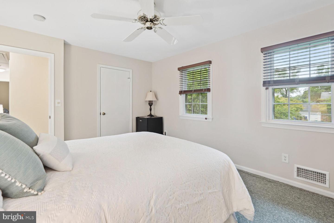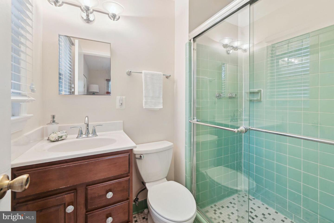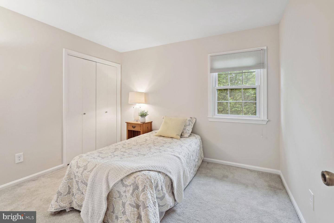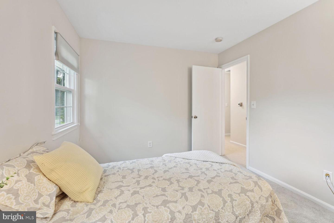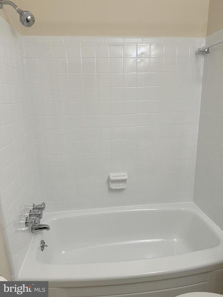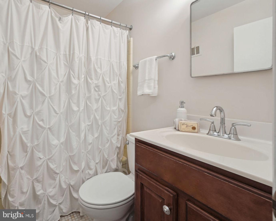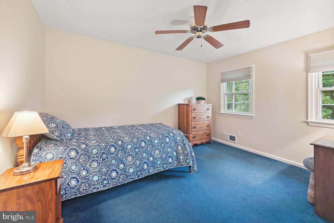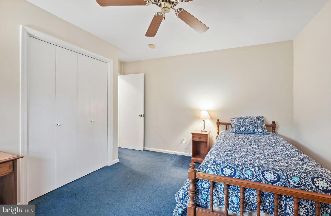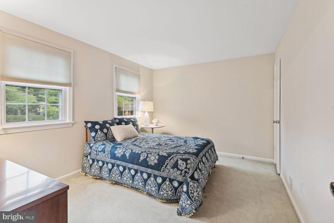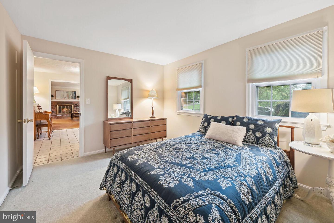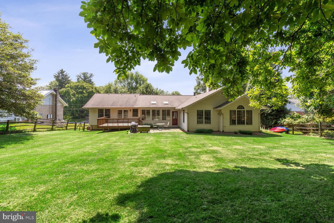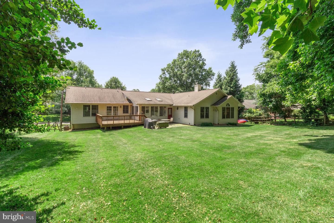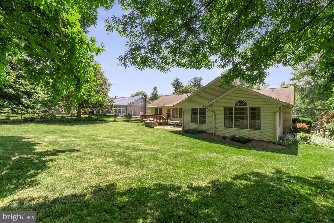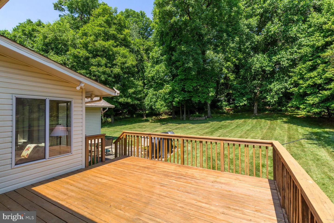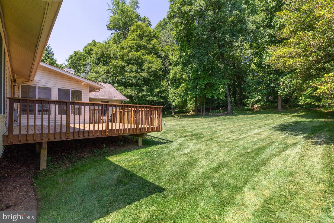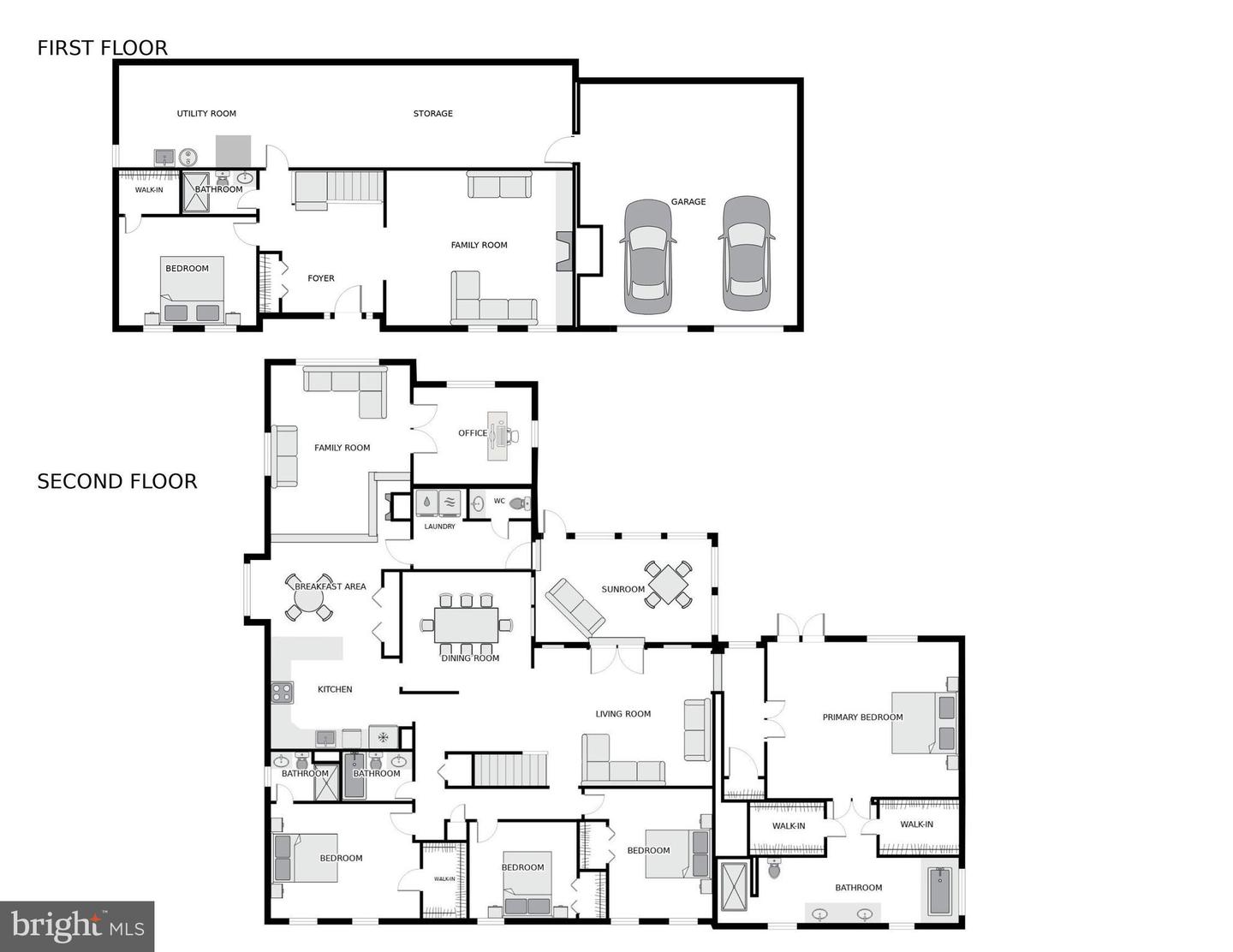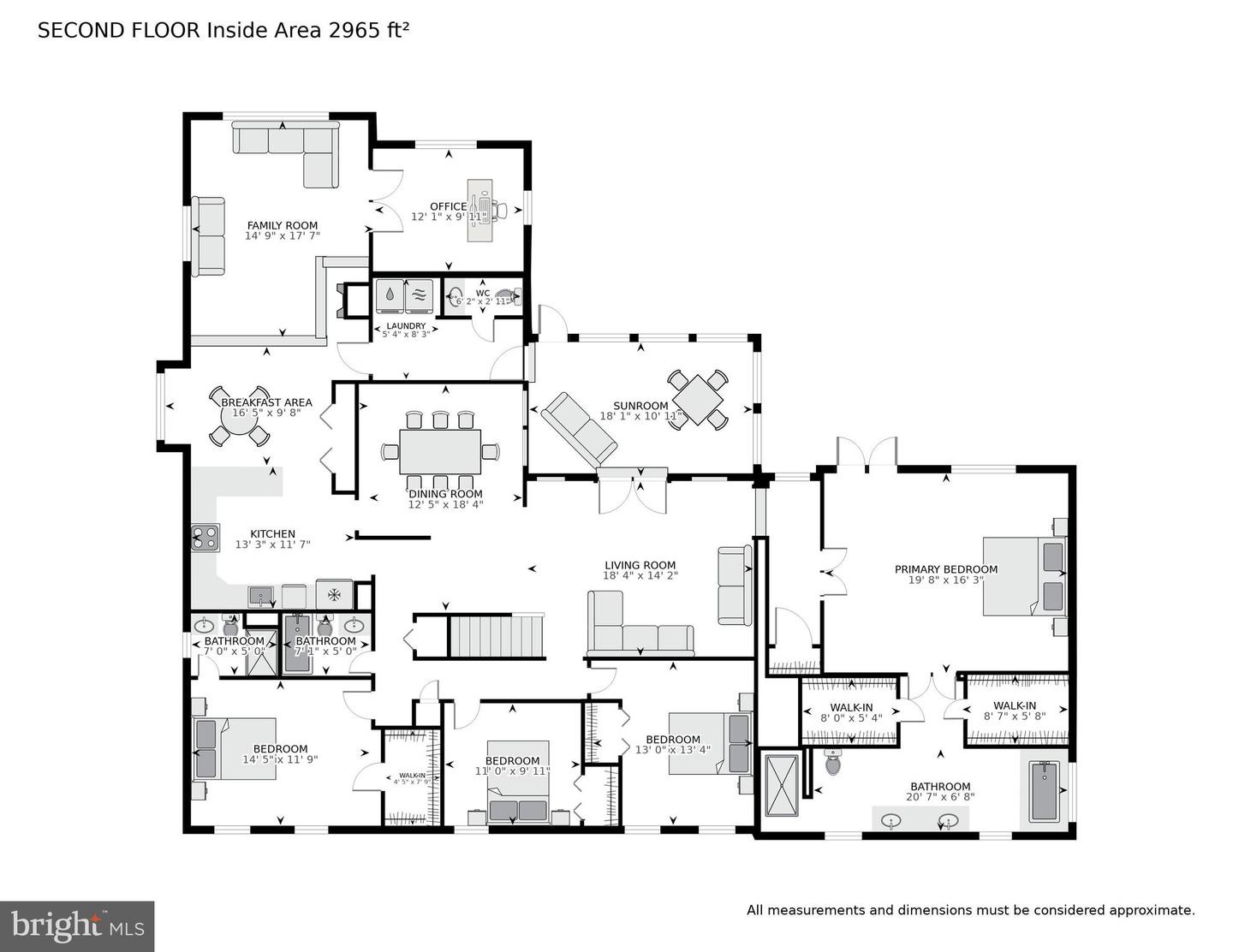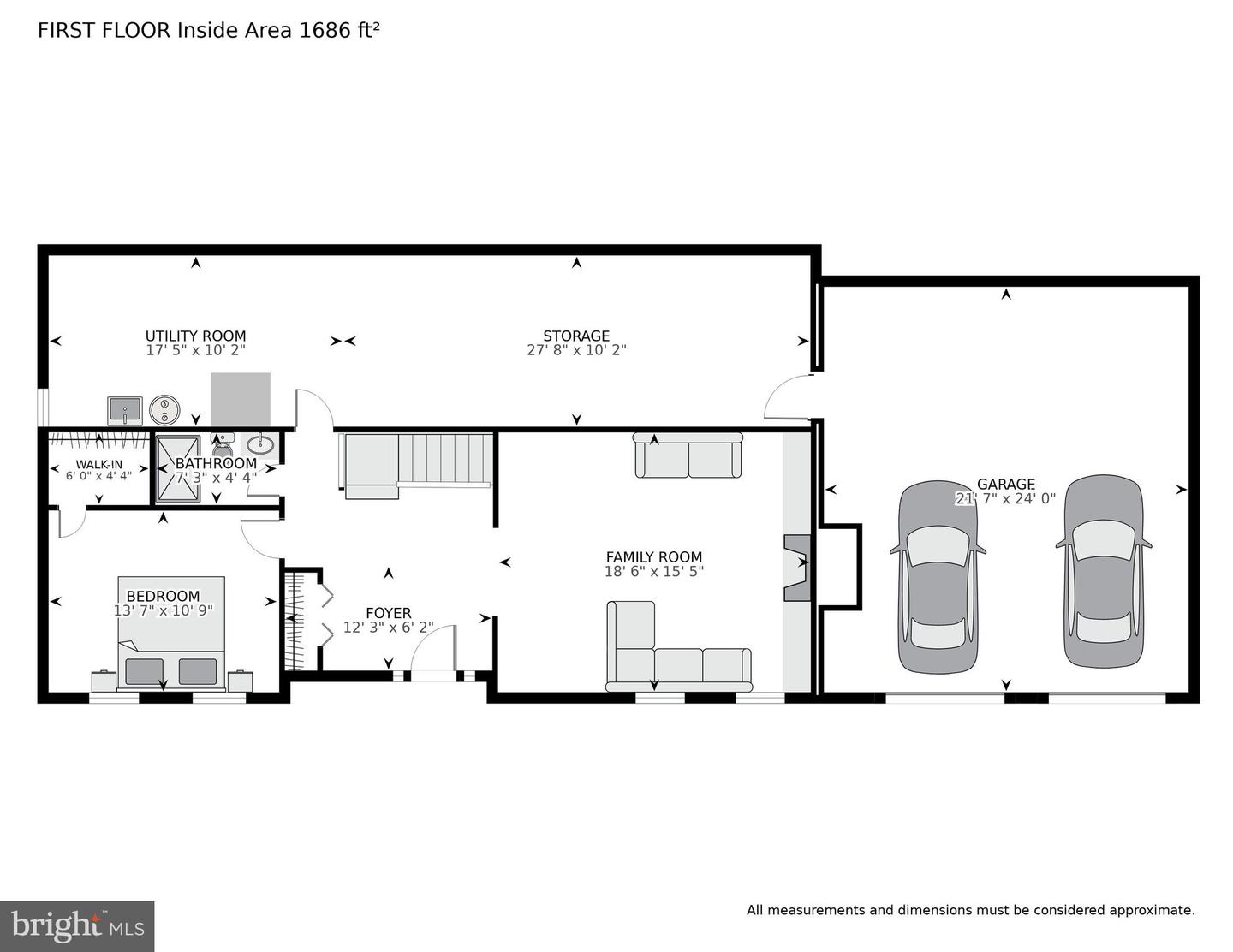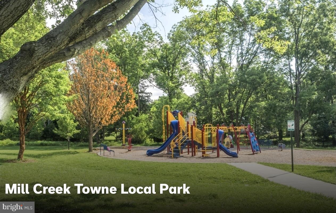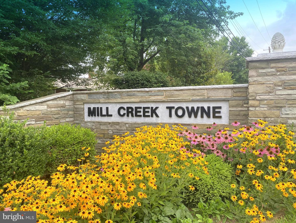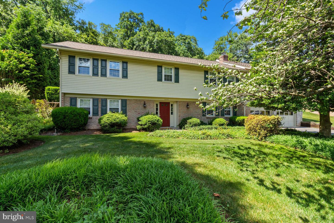This beautifully expanded, meticulously maintained five bedroom, 4.5 bath home with two car garage offers over 4,000 sf of amazing living space on a stunning .57 acre lot. AMAZING VALUE! PLEASE See FLOORPLANS. Located in the popular Mill Creek Towne community of Derwood/Rockville, it was masterfully renovated with a large primary suite and two car garage addition as well as rear addition including a family room/great room, renovated and expanded kitchen and dining area with skylights, home office, laundry room, powder room and sunroom. Brand new stainless steel kitchen appliances just installed this week! The first level features a large entry hall, spacious family room with brick hearth and gas fireplace, bedroom with walk in closet, full bath, and storage/utility room with door to deep, two car garage. The upper/main level includes a living room with French door to year round sunroom/porch, dining room with decorative columns, eat in kitchen with skylights and pantry, great room with wood burning fireplace, home office with French doors, powder room, laundry room with front loading washer and dryer, three more spacious bedrooms, (one was original primary BR with en suite bath), hall bathroom, and huge, private, apartment sized primary suite with large bedroom with vaulted ceiling, two walk in closets, French door to rear deck, large luxury primary bath with soaking tub, walk in shower, and double vanity. There are wood floors under the carpet in the three upper level bedrooms and living room, Please see floor plan photos for layout and dimensions of spacious rooms. The fenced backyard is spectacular, backing to trees, with large deck, flagstone patio, and garden area. Location, location, location! This fabulous, one of a kind home is close to shopping, restaurants, parks, Shady Grove Metro and more. Welcome home!
MDMC2127562
Residential - Single Family, Other
5
4 Full/1 Half
1966
MONTGOMERY
0.57
Acres
Gas Water Heater, Public Water Service
Brick
Public Sewer
Loading...
The scores below measure the walkability of the address, access to public transit of the area and the convenience of using a bike on a scale of 1-100
Walk Score
Transit Score
Bike Score
