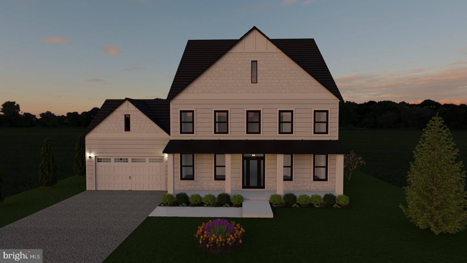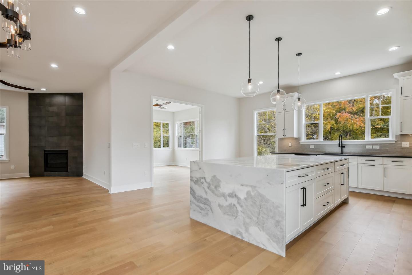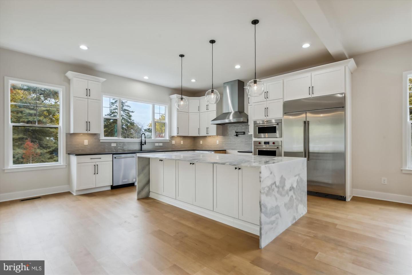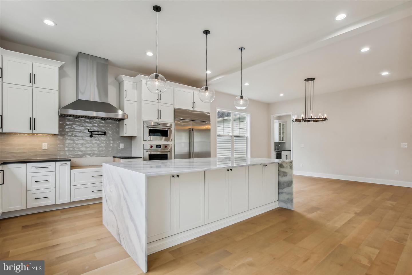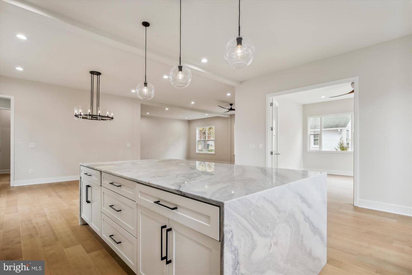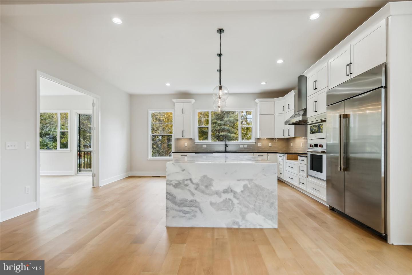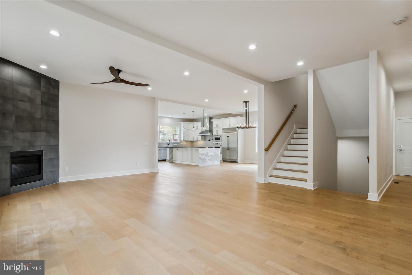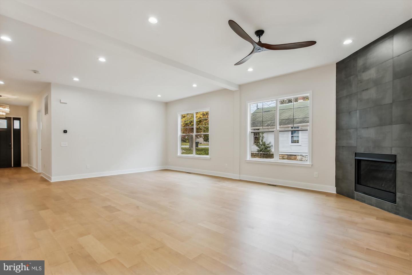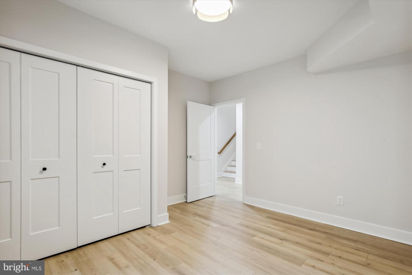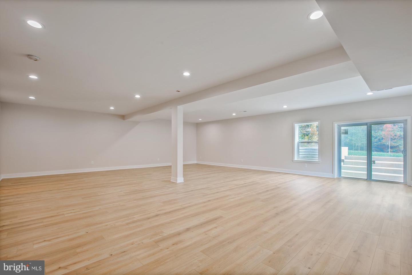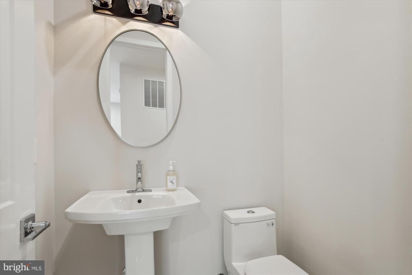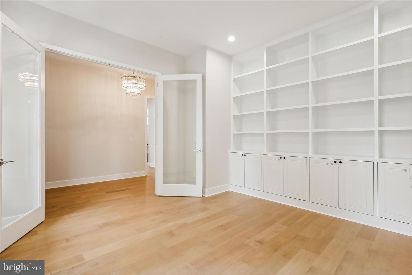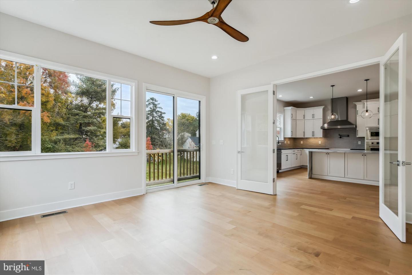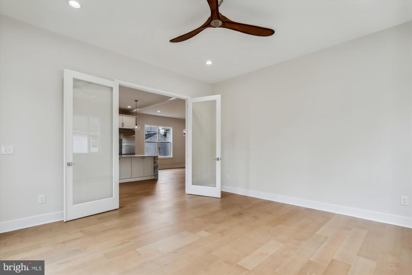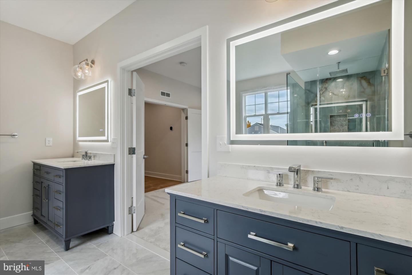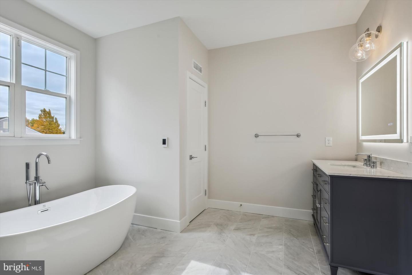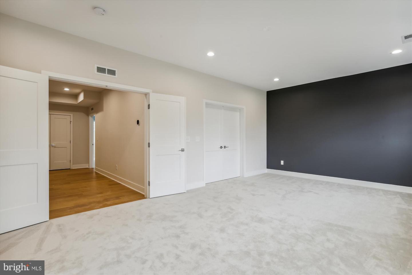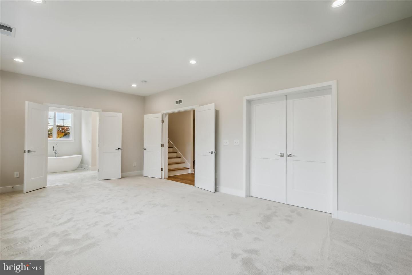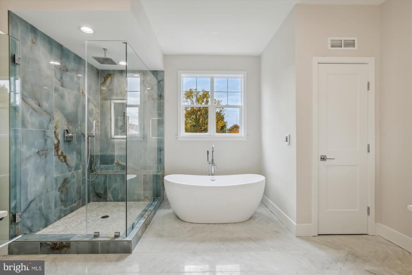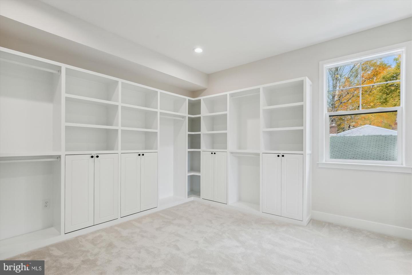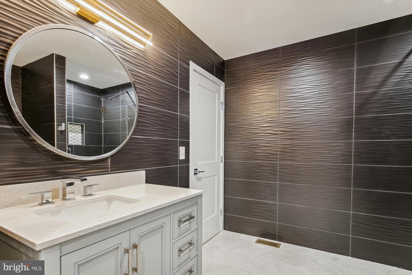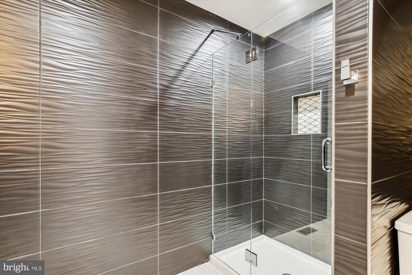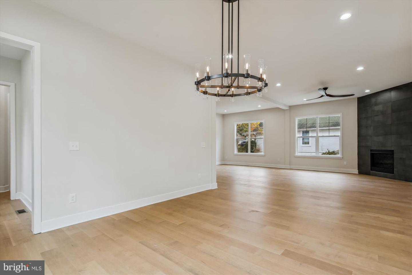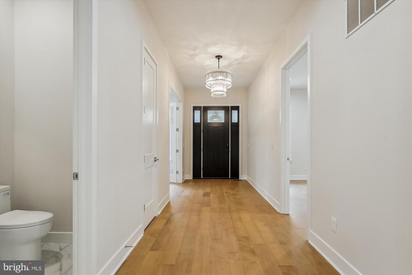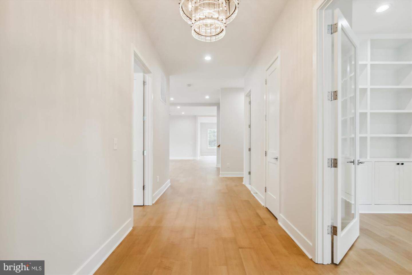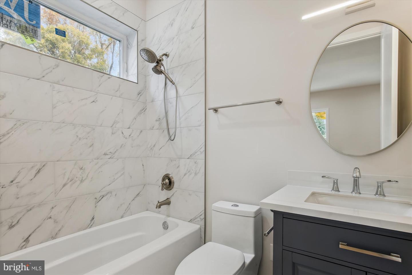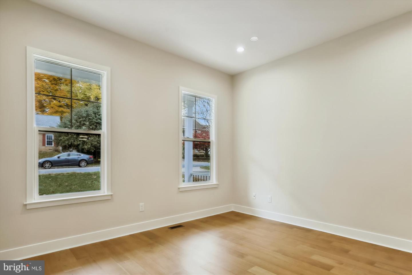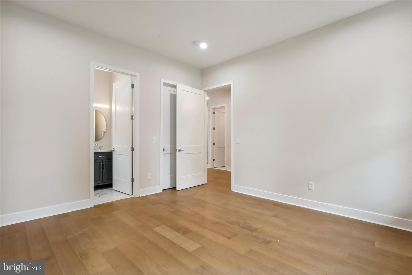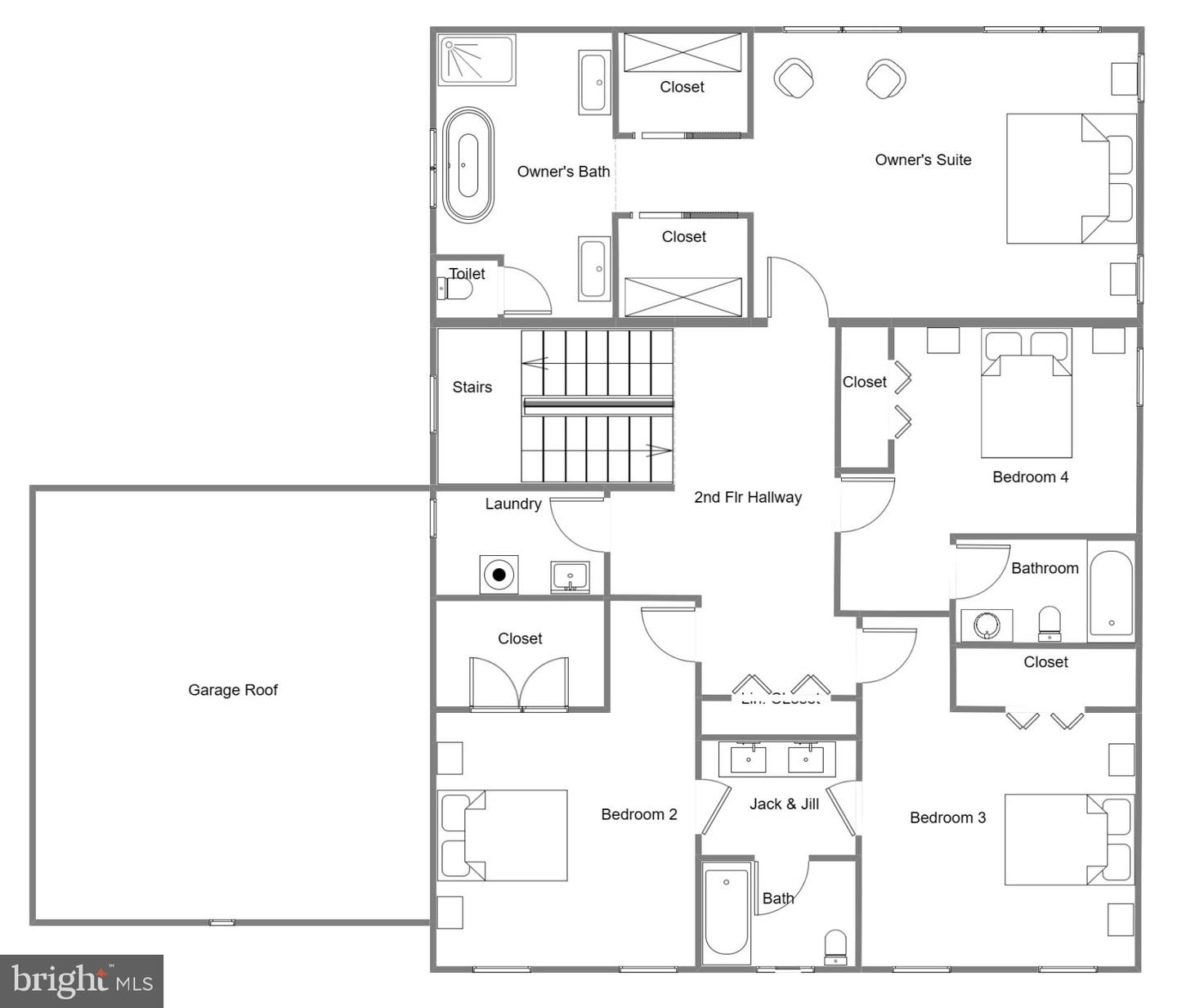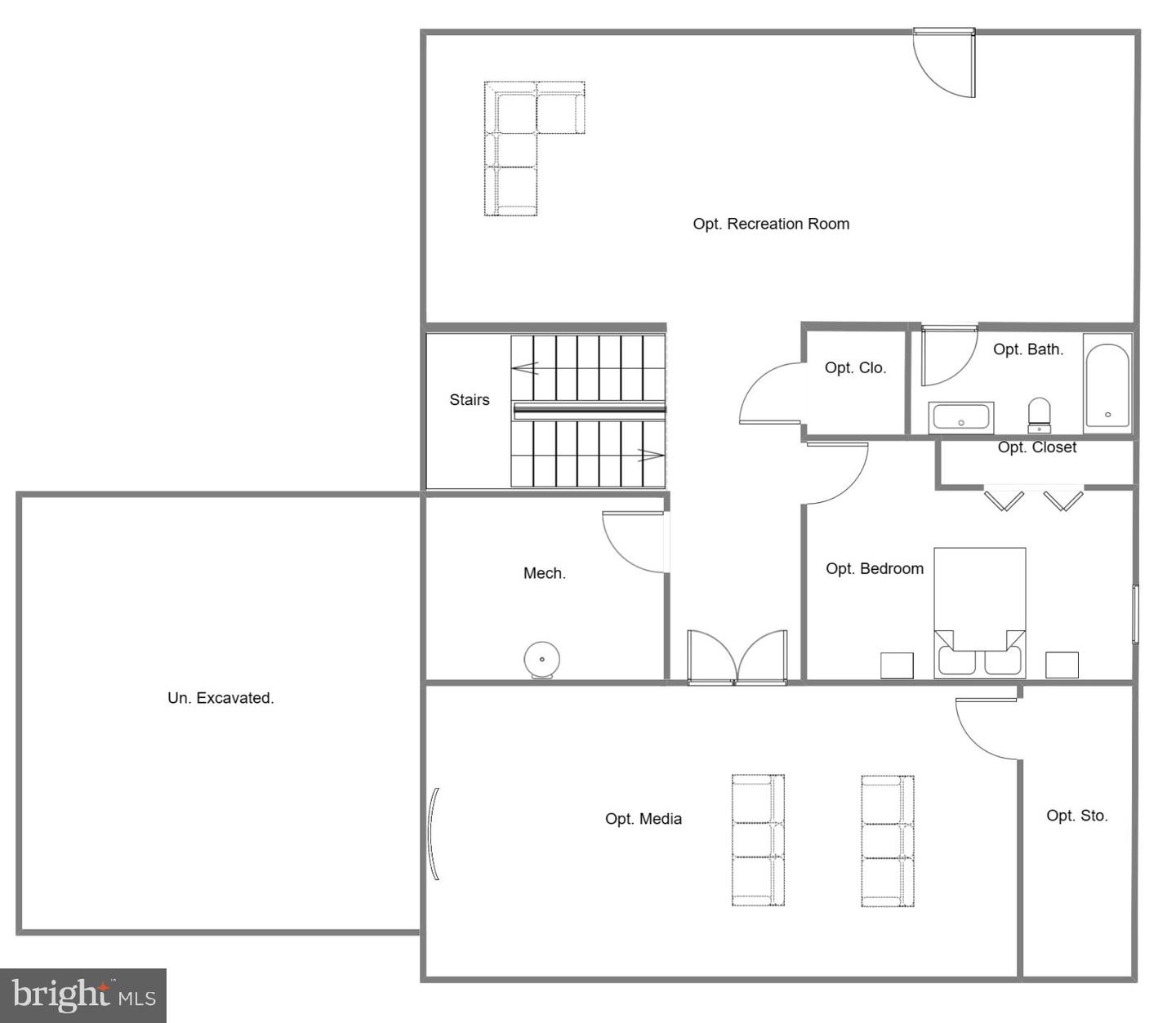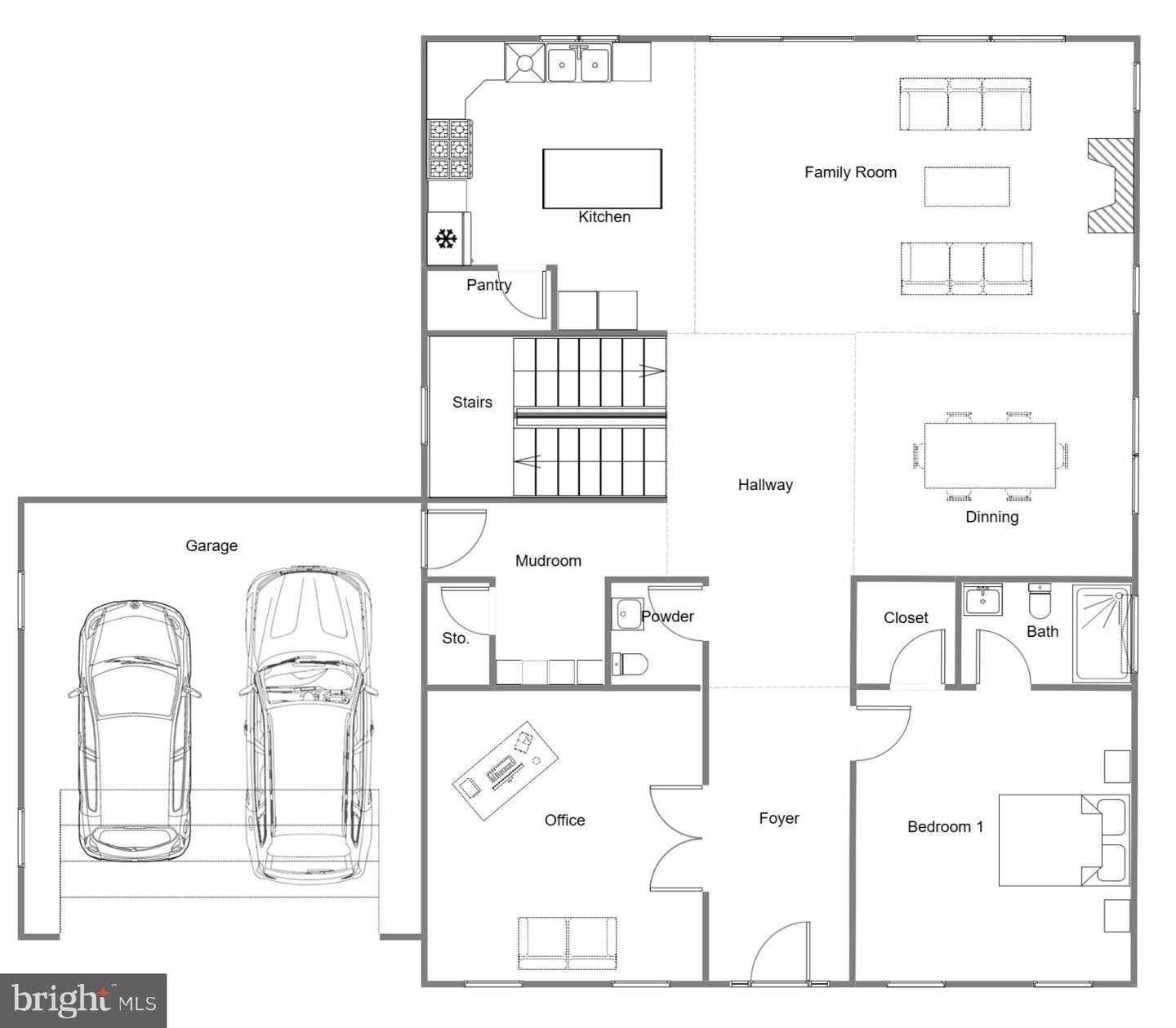Verity Builders presents an exciting opportunity for you to move into a newly constructed home well inside the beltway! The homesite is close to shops, schools, and is located right next to Mason District Park! It's on a beautiful 1/3 acre lot that is square and flat. The home features 5 bedrooms with 4.5 bathrooms on the first and second levels with a total of 3,420 above-grade finished sqft. Finishing the 1,710 sqft lower level is optional. With a target delivery of Fall 2023, you can personalize the house from choosing the color of the shingles to the finishing of the wide-plank hardwood floor. The main level features an open concept floor plan, an en-suite with a full bathroom, an office, and a gourmet kitchen design with a large kitchen island, ample cabinetry, granite or equal counter-tops. The living room features a large gas fireplace. A functional mudroom with storage, and a 2-car garage with an EV charging port. The 2nd level is completed with owner's suite, one junior-suite, and two bedrooms sharing a Jack-and-Jill bathroom. The owner's bathroom is luxuriously appointed with a large shower with rain shower head, free standing soaking tub, separate water closet, dual vanities and mirrors. Carpet in the bedroom and wide-plank hardwood floors in the hallway. The lower level offers the option to finish with over 1,710 SQFT of living space, a large entertainment or exercise room and media room, a mechanical/storage room and a bedroom #6 for visiting family and guests. Please contact the agent to learn more about this opportunity, and to schedule a site-visit. Attached photos are sample finishes.
VAFX2069432
Residential - Single Family, Other
5
4 Full/1 Half
2023
FAIRFAX
0.35
Acres
Tankless Water Heater, Sump Pump, Public Water Ser
Concrete, Hardi Plank, Vinyl Siding, Asphalt
Public Sewer
Loading...
The scores below measure the walkability of the address, access to public transit of the area and the convenience of using a bike on a scale of 1-100
Walk Score
Transit Score
Bike Score
