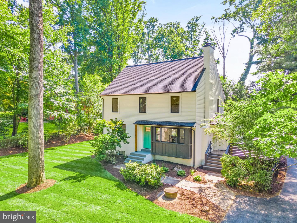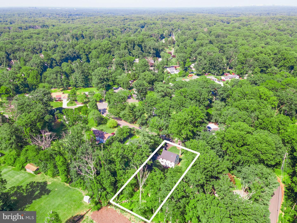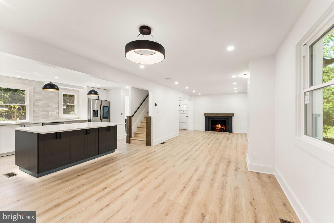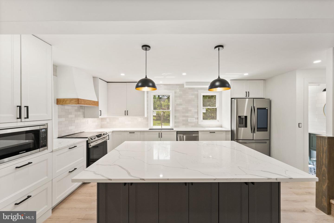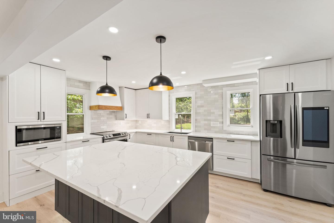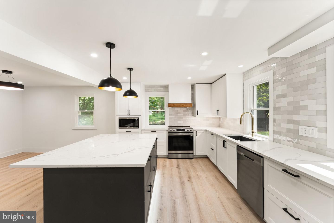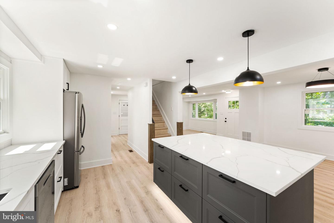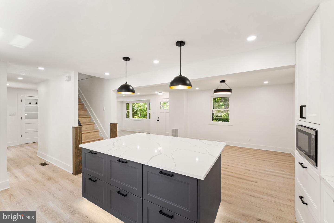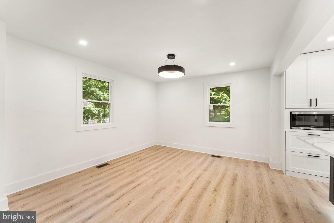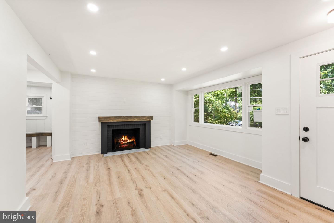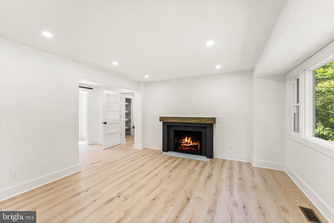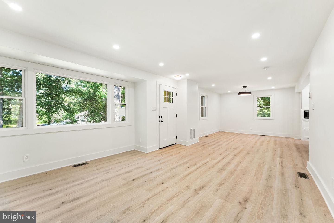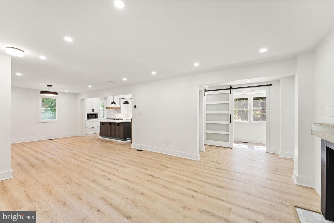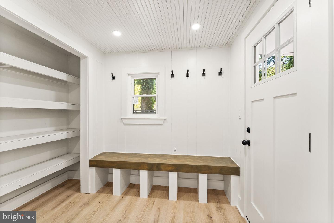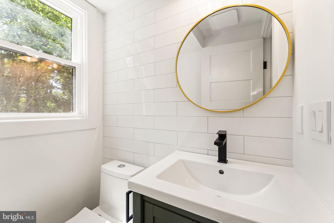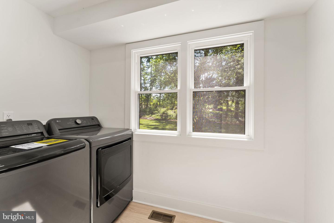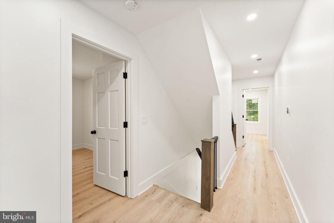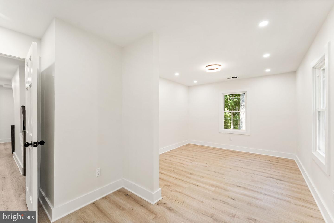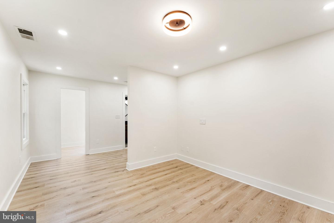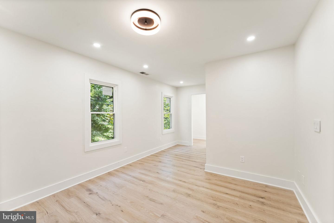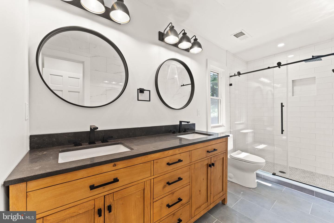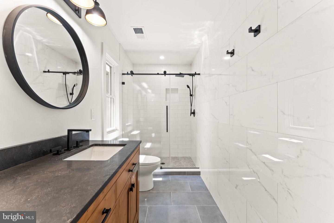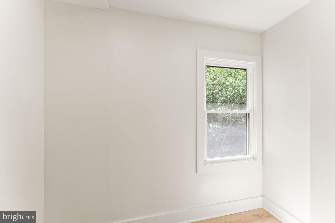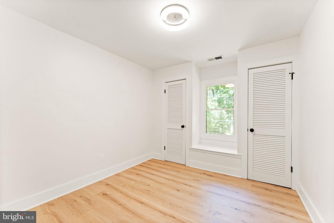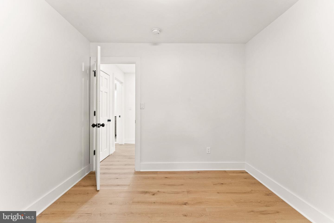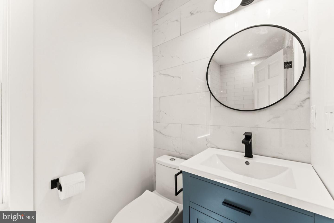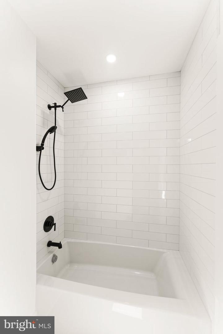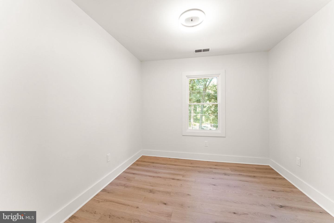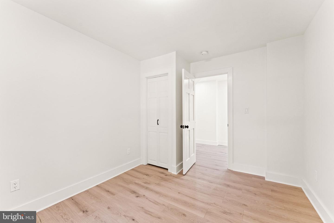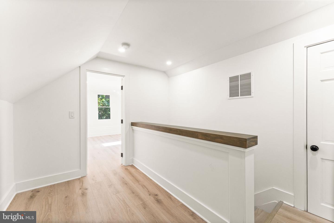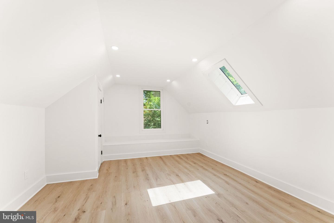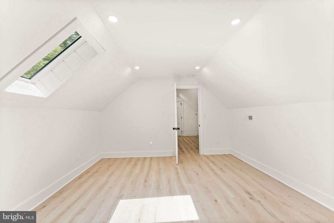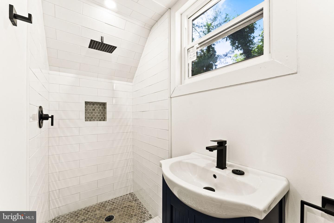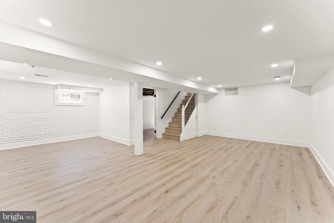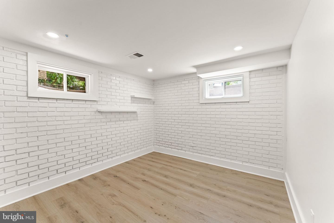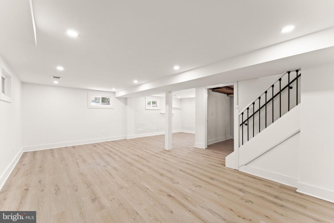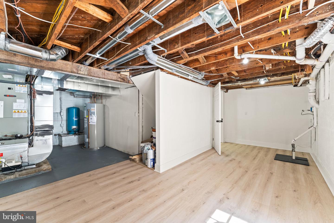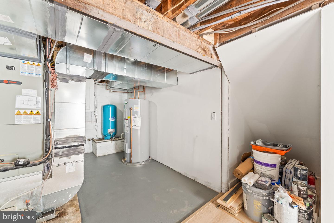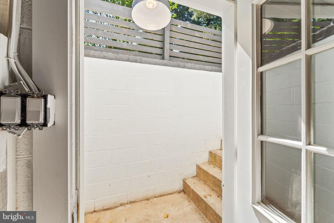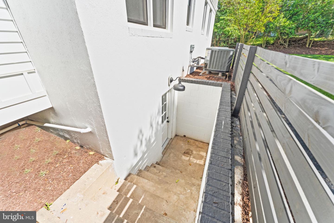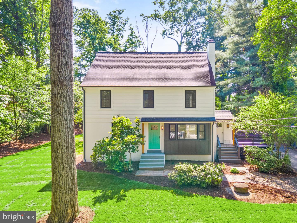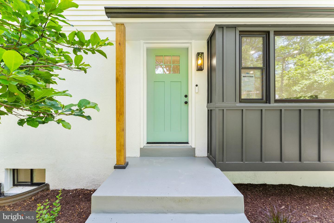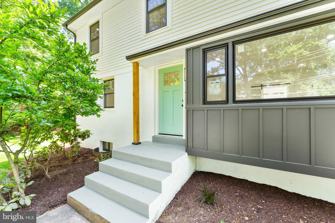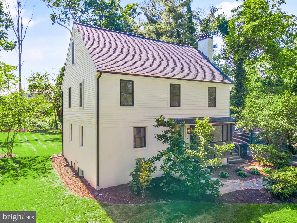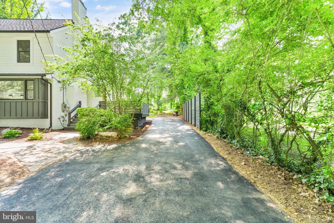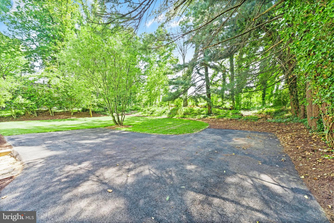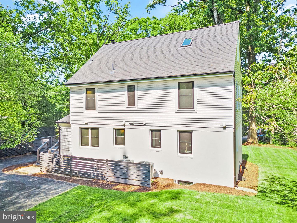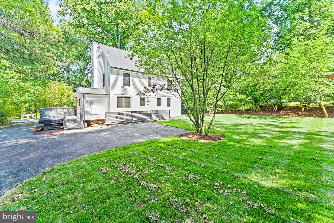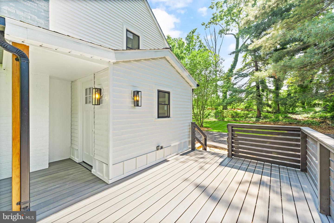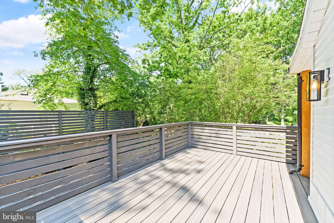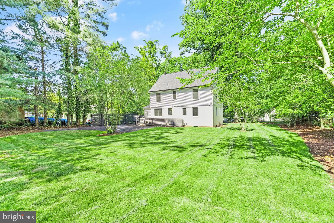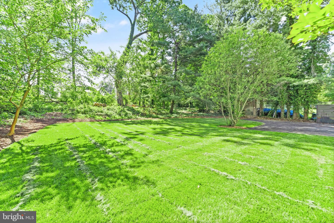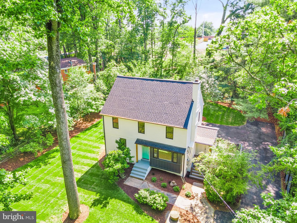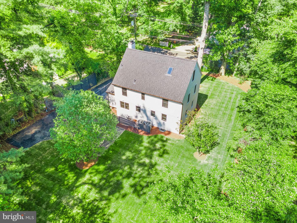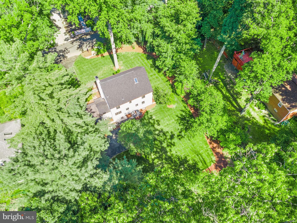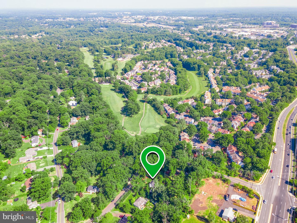Welcome to this stunning, completely renovated home situated on a sprawling half-acre lot with no HOA in charming Oakton, VA... and yes, this is the sought after Oakton High School pyramid. With four spacious bedrooms and three and a half beautifully updated bathrooms, this home is the ideal blend of elegance and comfort. This modern home resides on a quiet street with winter views of the golf course. As you enter the home, you are greeted by a bright and airy living room featuring large windows that fill the room with natural light and a place to relax with its cozy fireplace. The open concept design seamlessly flows into the dining area, creating a perfect space for entertaining family and friends. The fully updated gourmet kitchen features new stainless-steel appliances, quartz countertops, and a massive island with under island lighting. Downstairs, the partially finished basement offers a spacious family room perfect for movie nights and game days. With plenty of space for an office, game room and/or play area, this room is a great spot for the whole family to gather. Upstairs, the master suite is a true retreat with its spacious layout and luxurious en-suite bathroom. The two additional bedrooms on the second level are generously sized. The third-floor bedroom is perfect as a guest suite with a full bathroom and skylight. Outside, the large, attached deck is perfect for barbecues and summer gatherings. The expansive backyard provides ample space for outdoor activities. Everything in this home is brand new from the roof to the HVAC. Located in the desirable Oakton area, this home is just minutes away from local shops, restaurants, and parks. With its beautiful updates and prime location, this home is truly a must-see! The list of updates is extensive and include new windows, roof, floors, 2 high end Trane units, Samsung appliances, sump pump, hot water heater, LED dimmable lighting throughout, custom wood pillars and fireplace mantle.
VAFX2128386
Residential - Single Family, Other
4
3 Full/1 Half
1955
FAIRFAX
0.51
Acres
Electric Water Heater, Well
Aluminum Siding
Loading...
The scores below measure the walkability of the address, access to public transit of the area and the convenience of using a bike on a scale of 1-100
Walk Score
Transit Score
Bike Score
