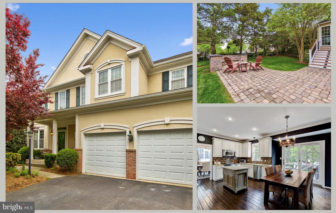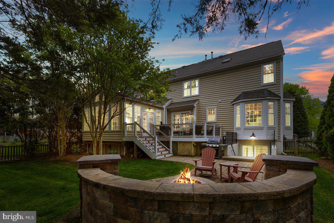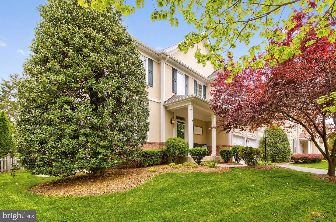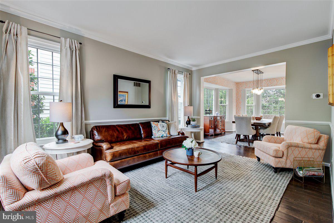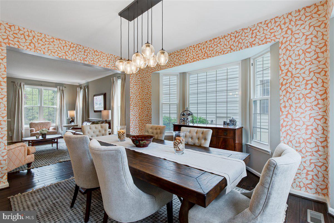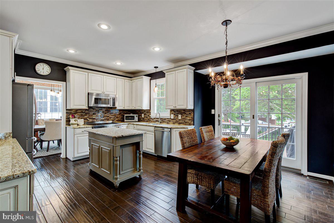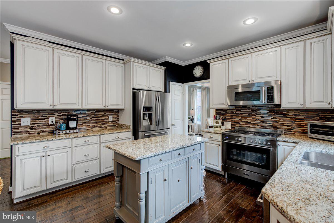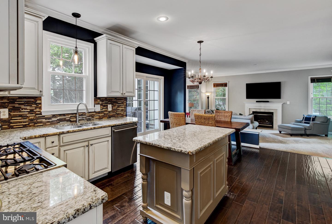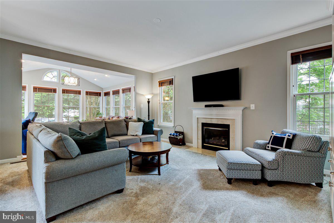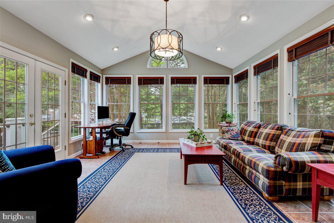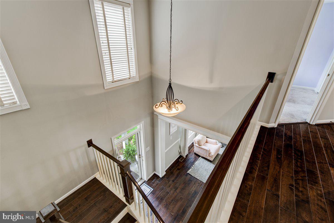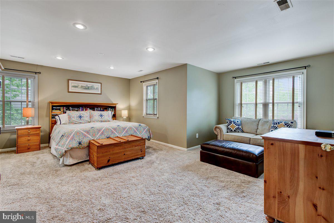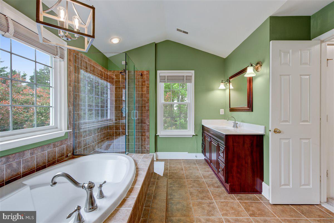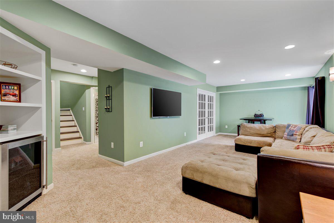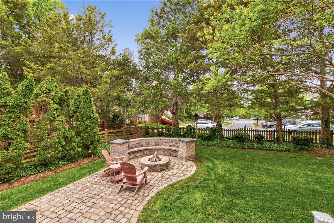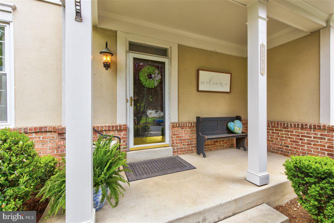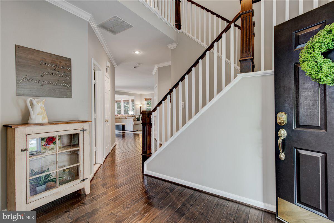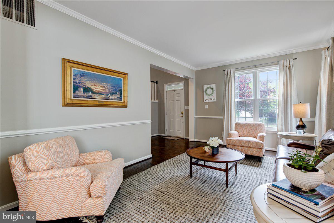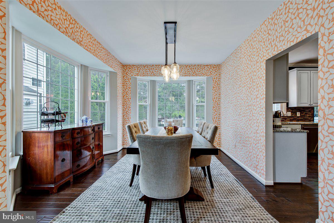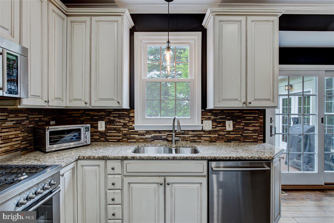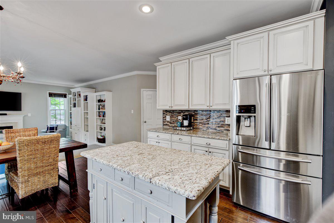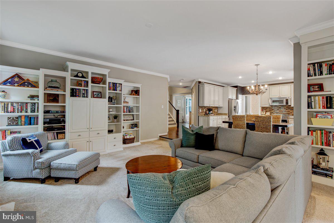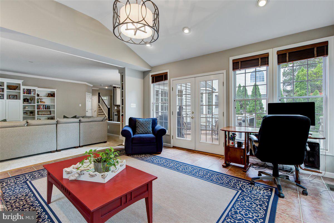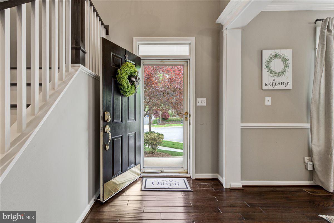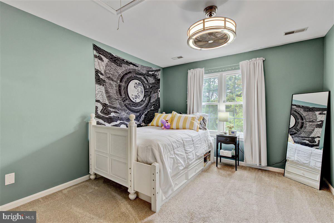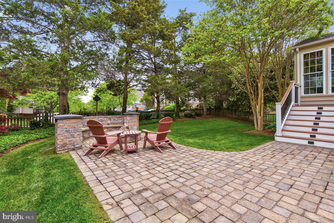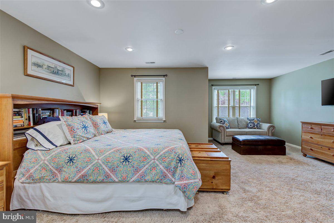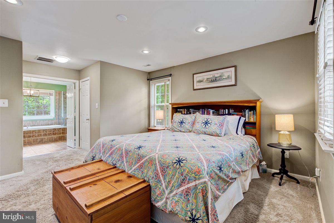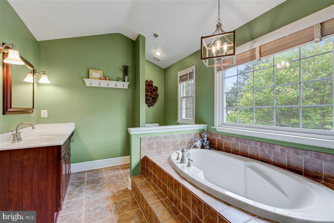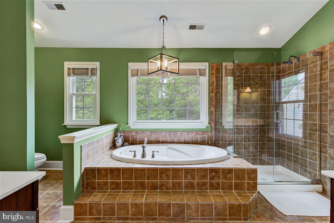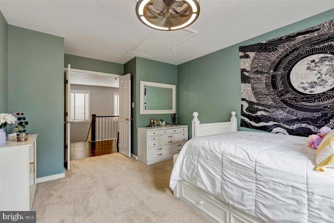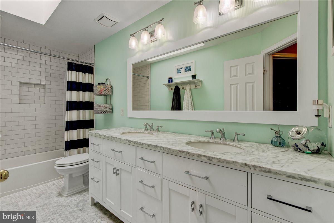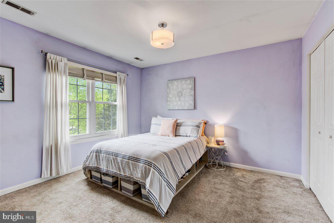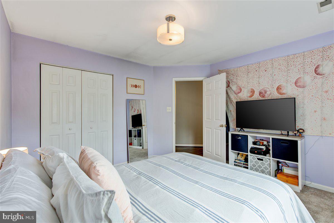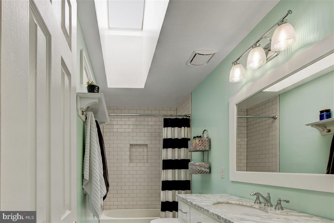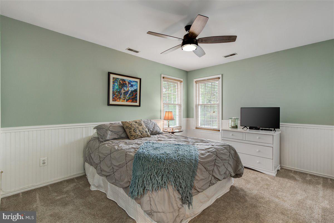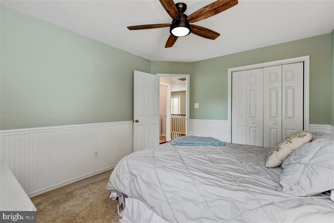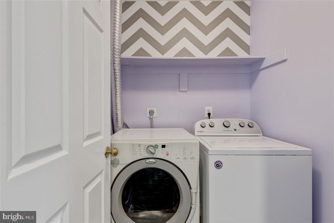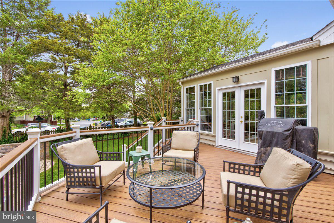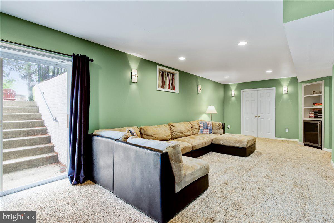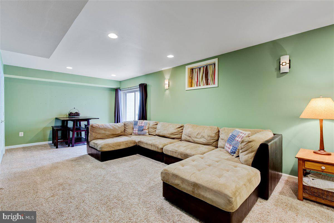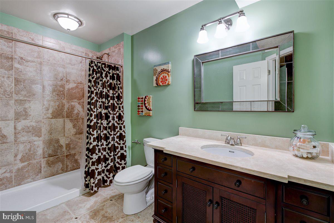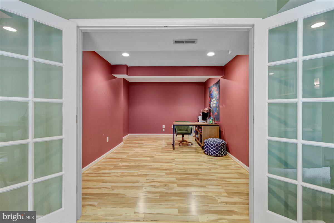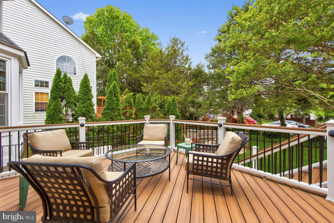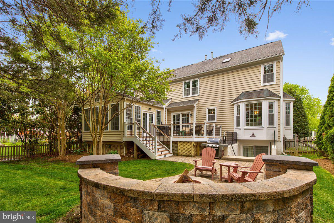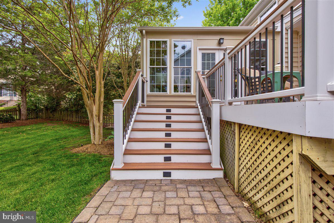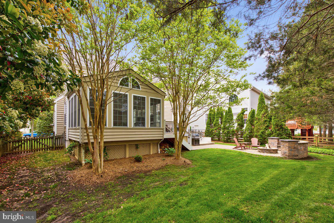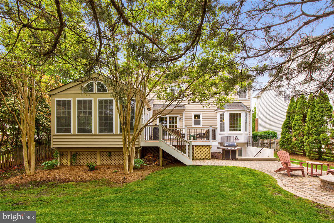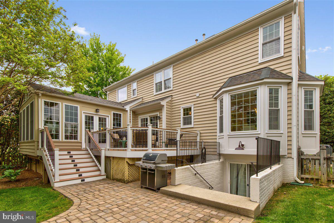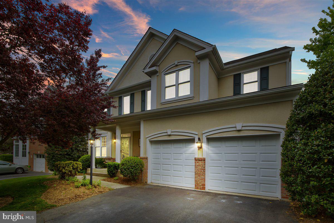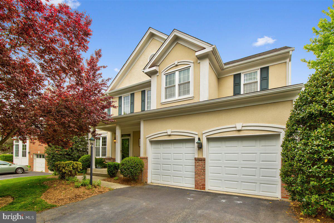This charming home, nestled on a quiet cul-de-sac, will impress in every way! A rare Vernon model with custom sunroom addition that has been meticulously maintained and updated to perfection. When entering through the covered porch you are immediately greeted in the 2-story foyer with gorgeous hand scraped birch hardwood floors throughout. The living room with crown moulding, chair rail details and ongoing hardwoods carry you through to the adjoining, beautifully finished dining room with two bay windows. The renovated kitchen is updated with dream appliances, enjoy the Fratelli Onofri gas range, Bosch dishwasher and custom island along with upgraded granite countertops, designer backsplash, pantry and built-in microwave. The eating area offers a newer sliding door which leads you to the landscaped gem of a rear yard surrounded by mature trees. Enjoy the nicely finished deck, stone paver patio and fire pit with built-in seating area while still having plenty of grassy area for relaxation. Back inside, step down to the large family room with gas fireplace, mantle flanked by windows and built-in wall of cabinets. The mentioned custom sunroom has 3 walls of windows, cathedral ceiling and French door access to the deck, enjoy your morning coffee or use as a home work space...or both! A remodeled half bath and access to the 2-car garage, complete with locker style cubbies and shelves, completes this level. The gorgeous updated craftsman style staircase leads you upstairs continuing the hardwood floors up and through the upper level hallway. Enter through the double French doors to the primary bedroom to a spacious and light filled oasis with a sitting room area and 2 walk-in closets that adjoin the ensuite bath. Here you will enjoy dual vanities, soaking tub, and separate shower with frameless glass enclosure. The upper level offers 3 additional bedrooms all with California closet organizers, a laundry room and a beautifully renovated hallway full bathroom with skylight. The fully finished lower level awaits all your entertaining needs with a large sized rec room with beverage refrigerator, additional room for theater/office/playroom/craft space of your choosing, a nicely appointed full bath (also remodeled!), large additional storage room, utility room and walk up access to the rear yard. Enjoy South Ridingâs "Home Town" feel with its combination of recreational amenities, 5 pools, shopping centers & restaurants, neighborhood schools, quick access to commuter routes, commuter lots, airport and local wineries. Roof, gutters, sliding door and all windows except the sunroom were replaced in 2011. New irrigation system 2019 (Hydro-Tech), sump pump, garage refrigerator, washer & dishwasher new 2020-2021. Welcome home!
VALO2025338
Residential - Single Family, Other
4
3 Full/1 Half
1996
LOUDOUN
0.19
Acres
Sump Pump, Gas Water Heater, Public Water Service
Mason, Stucco, Vinyl Siding
Public Sewer
Loading...
The scores below measure the walkability of the address, access to public transit of the area and the convenience of using a bike on a scale of 1-100
Walk Score
Transit Score
Bike Score
