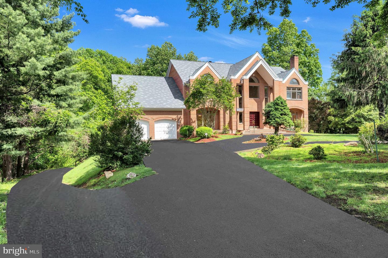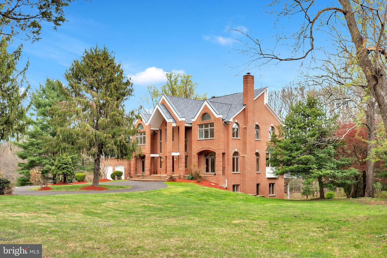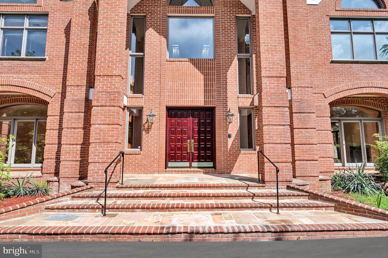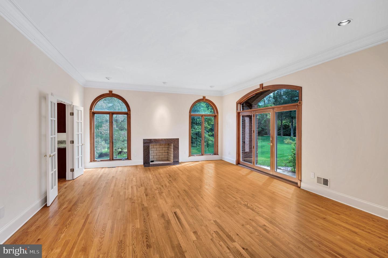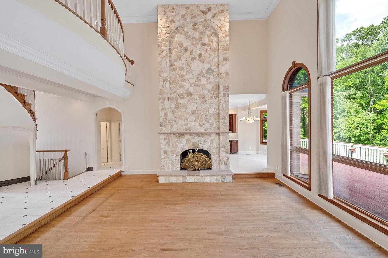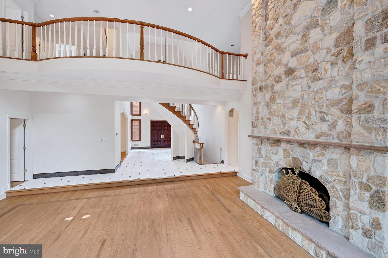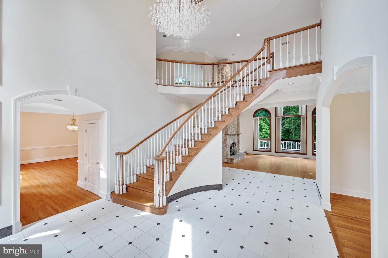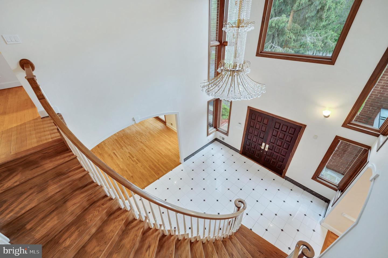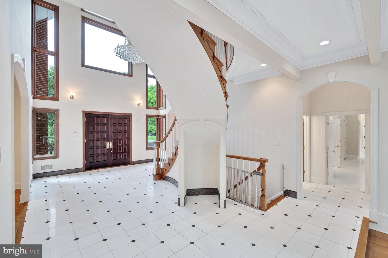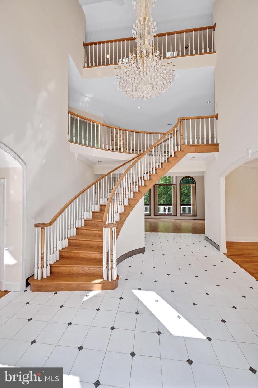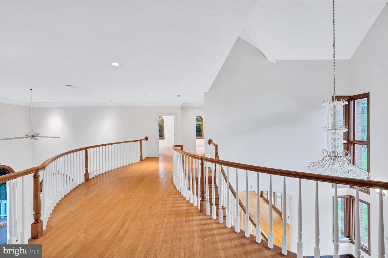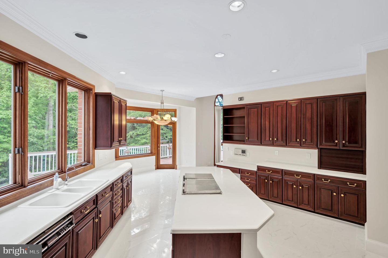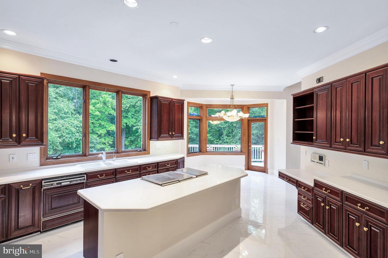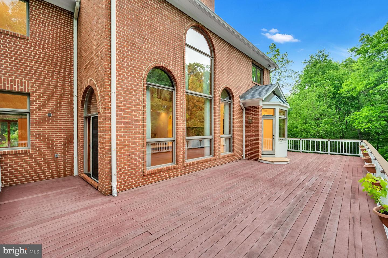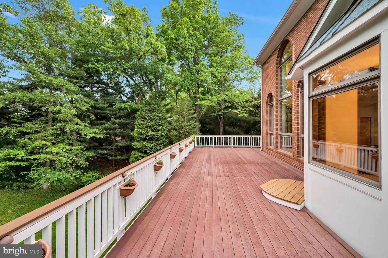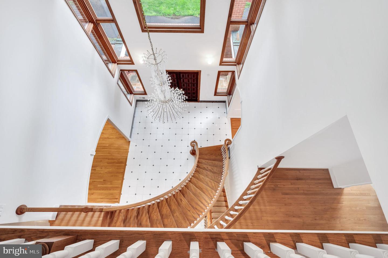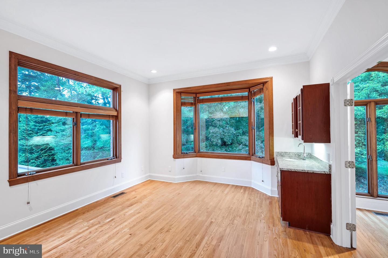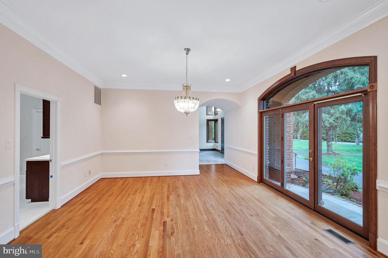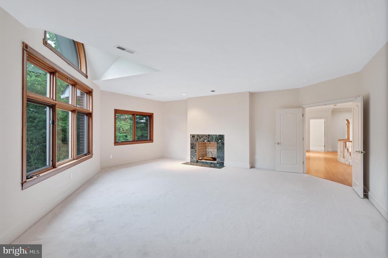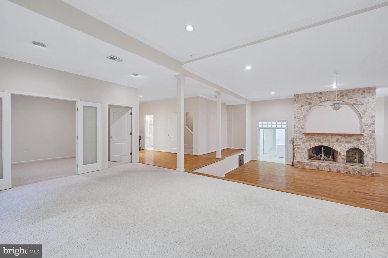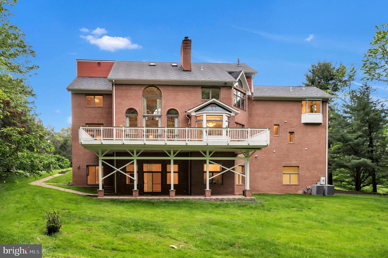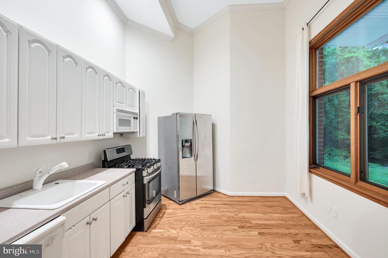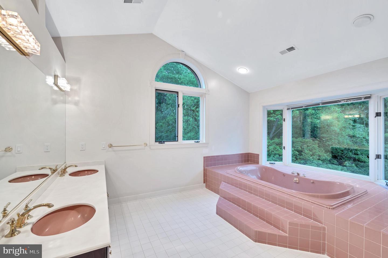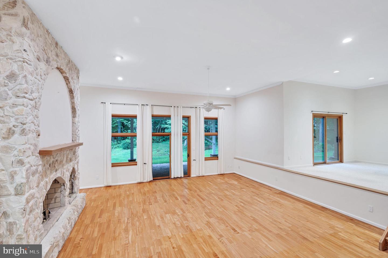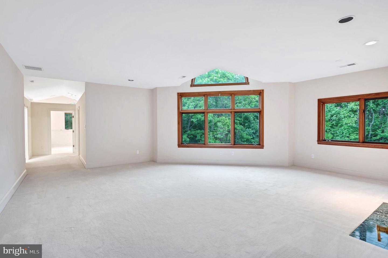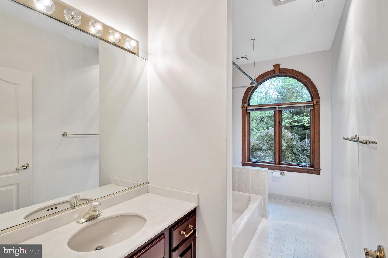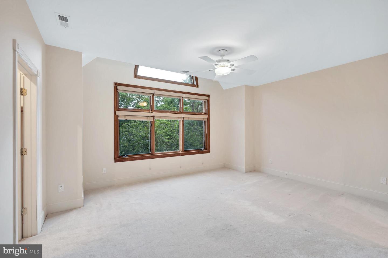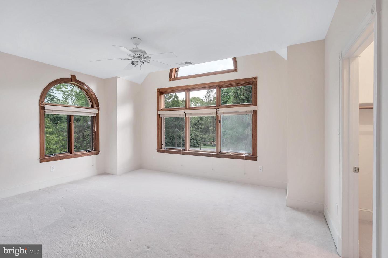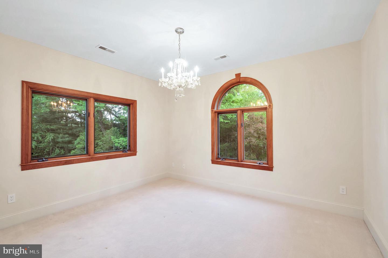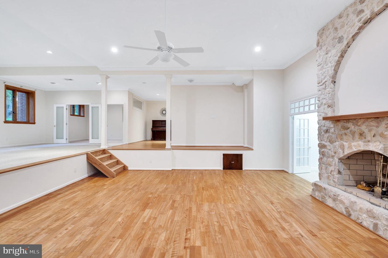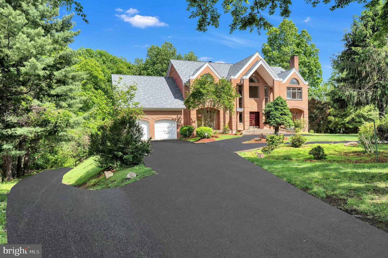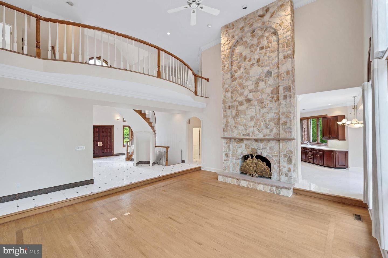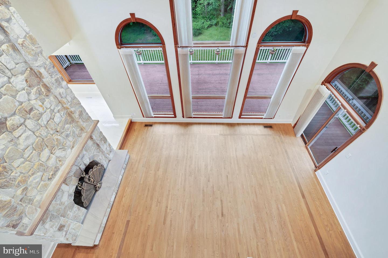PLEASE CALL OWNER BEFORE SHOWING. THANK YOU. One-Of-a-kind! Custom Designed by Owner/architect, this four level home offers sweeping views from every window. Harmoniously situated in one of Northern Virginia's most prestigious Communities, has over 8,000 Sq. Ft. of Living & Entertainment space. Within walking Distance of River Bend Park , and 25 minutes to DC , it has the best of nature and closeness to main city areas. Three story Foyer, with gracefully curved staircase, twenty - four ft. hand- selected stone fire place, opens this stately home to sun & trees. The house is constructed on 2 acre lot. The Lot slopes towards rear, creating sunny Lower Level Walk-Out In-Law-Suite,, Home Office, or Entertainment & Rec. areas with access to Covered Rear patio. MAIN LEVEL: covered Brick Front Porch, Double Mahagony 8 foot high Main Entrance Door. Three Level high ceiling Foyer has an elegant Crystal Chandelier with special motor for ease of Maintenance. White shiny Marble Floors, elegant curved wood staircase, a specially designed space for future Elevator , are special features. Foyer flows to a large Family/Great Room, double height, tall luxury Marvin windows stained trims inside and maintenance free aluminum outside facing a sunny & bright Deck towards private woods. This room has a tall stone fire place arched top reflecting the size /shape of the windows , marking the center of the house. A curved Bridge connects the two sides of the Foyer where the flow of natural light is a constant pleasure! Right of Foyer is the Formal Living Room , tall windows arched transoms and door to front porch. 19'Wx24'L and 10 ft. High , has Crown moldings and a marble Fire place. French doors open to Study with Bay window , Wet bar w/ Granite Counter & cherry wood Book case and Cabinets. Left of Foyer is Formal Separate Dining Room 17'Wx24'L x 10 High, Crown Molding and Chair rails, high ceiling, arched transom window and door to Front porch. Kitchen/Breakfast area/Wet Bar/Combination with large windows towards North & East , Large island w/ Brand new cook top, Subzero ref. & separate Freezer , double wall oven are Features of this space. Left of the house is the first set of attached Garages and Mud/Laundry room w/ full bathroom. SECOND FLOOR : This is accessed by Entrance Foyer Staircase, and privately by staircase landing in Master Suite. Master Suite has His/ Hers Walk-In-Closets, Marble Fire Place, Master Bath with Jacuzzi & Jets next to Bay window, separate shower, Toilet , Bidet & Vanities. Double French Door From Central Bridge to Master Bedroom. This room is Filled with light , ceiling raised over bed with special window . Other Bedrooms have walk-in-closets & seating area and desk space at window. A small staircase from this central bridge leads to 4th level large studio/attic with skylights & guardrails overlooking Main Entrance below. LOWER LEVEL: This is accessed from Main Foyer. Lower level backs to woods and has 13 Ft. high clear ceilings, Tall windows, Stone Fire place, 2 full Bathrooms, Kitchenette with Gas Range, playroom. 2 more Garages are accessed from the drive ramp on the left side of the house . Drawings for Basement Egress window available. OWNER is is top Quality Builder : K-ONE DESIGNB BUILD, can alter some finishes at cost if so desired. GENERAL FEATURES: 2 zones HVAC, Central Vacuum, Luxury Marvin windows , whole house professional wrapped in top of the line Brick Veneer. landscaping with sprinkler system. NEWLY RENOVATED: extra luxury roof cover 2019, Kitchen floor to Mud room tiled 2022, Island Stone & Cook top 2022, Heating & Cooling units 2019. Total House has been painted and deep cleaned, New asphalt Drive way , 2022.
VAFX2064388
Residential - Single Family, Other
5
6 Full/1 Half
1991
FAIRFAX
2
Acres
Gas Water Heater, Well
Brick, Brick Veneer, Frame, Glass, Other Construction
Loading...
The scores below measure the walkability of the address, access to public transit of the area and the convenience of using a bike on a scale of 1-100
Walk Score
Transit Score
Bike Score
