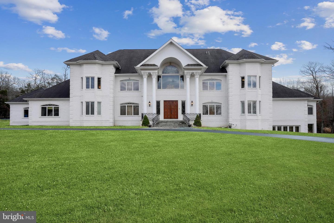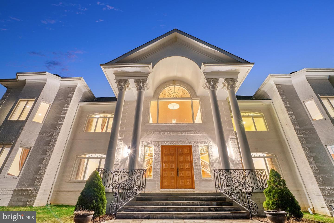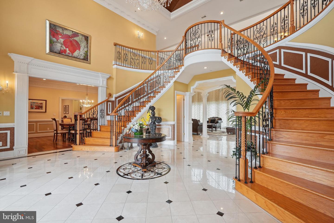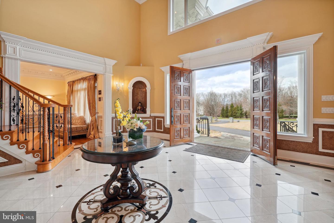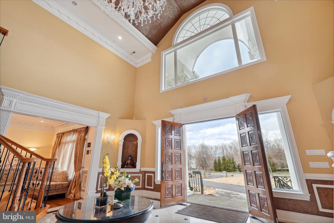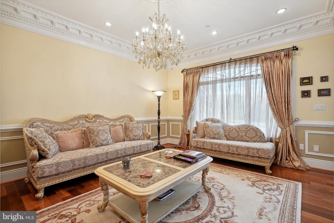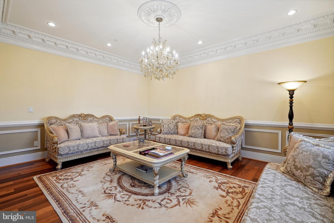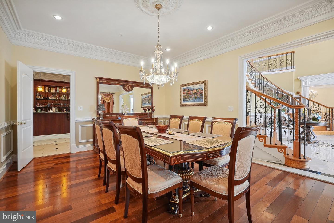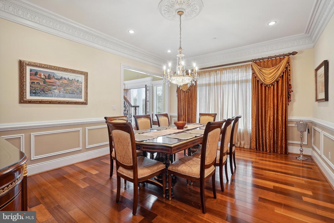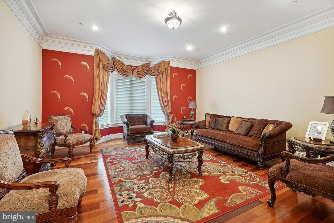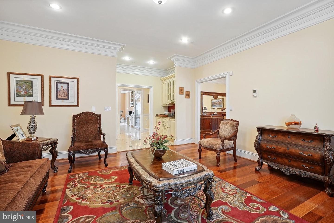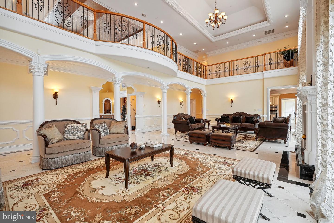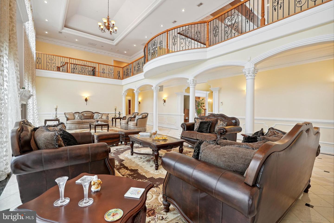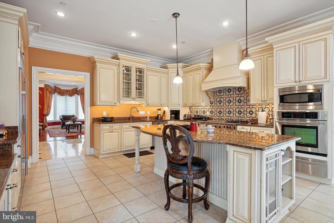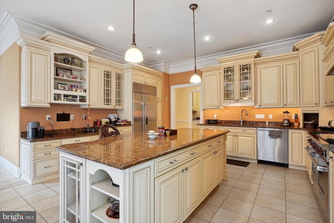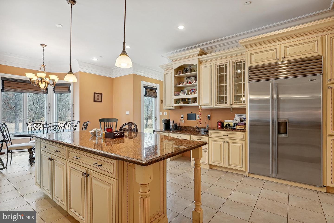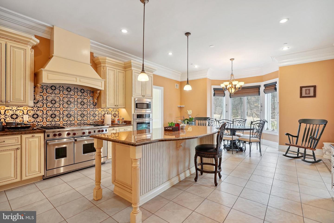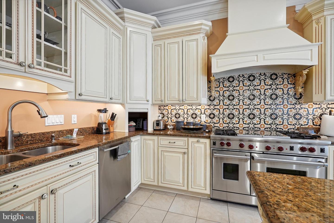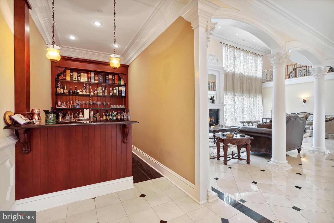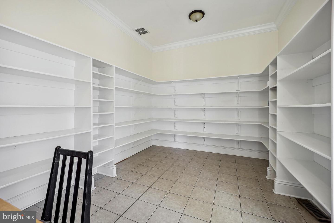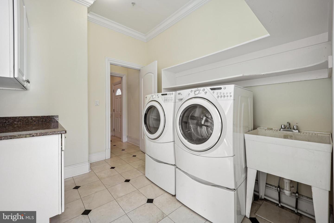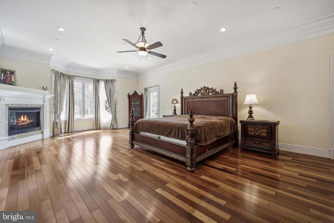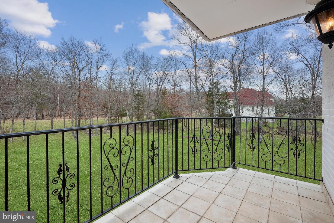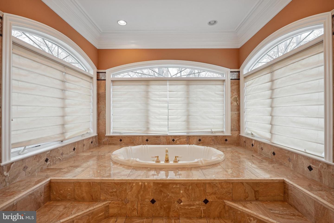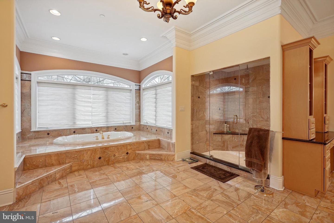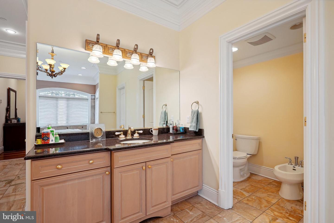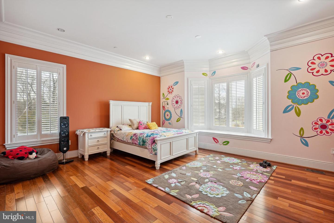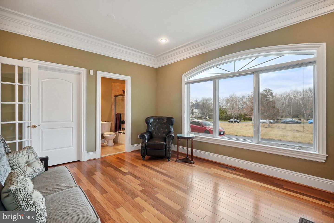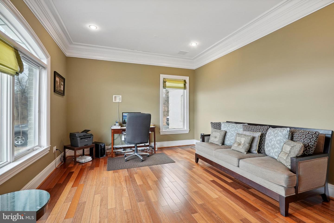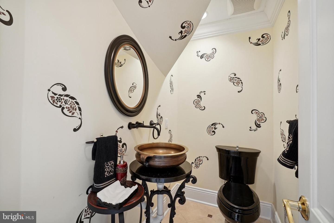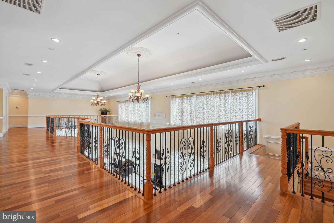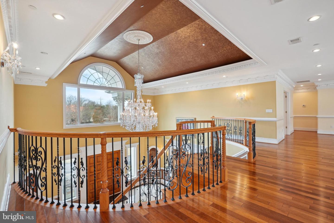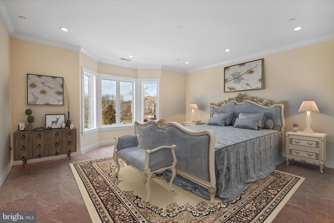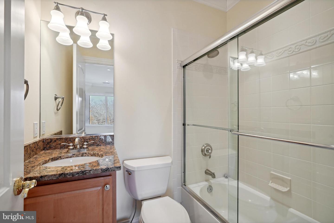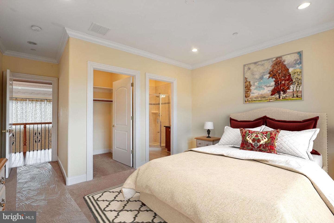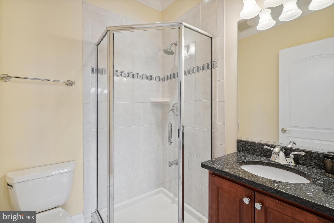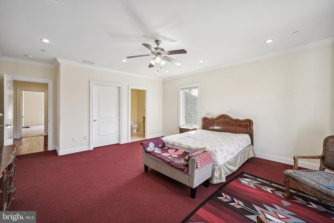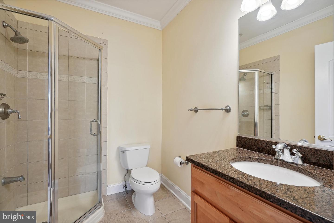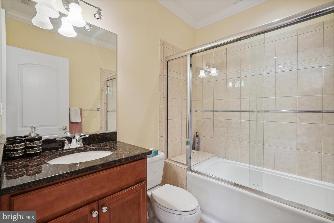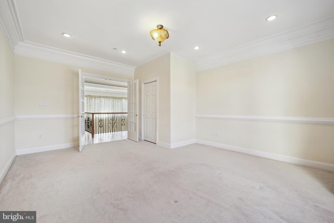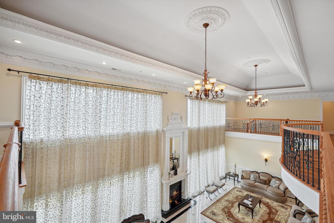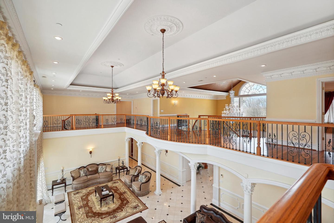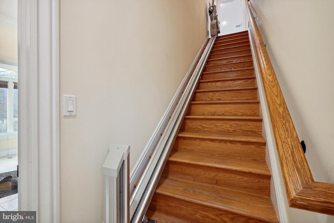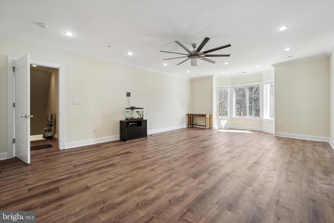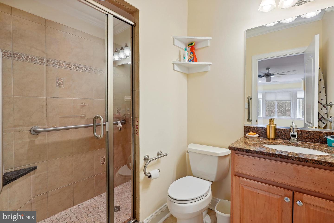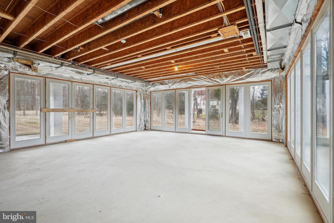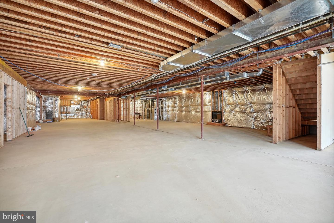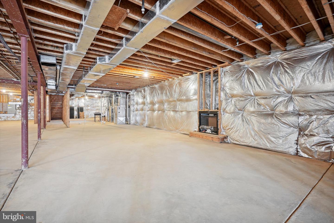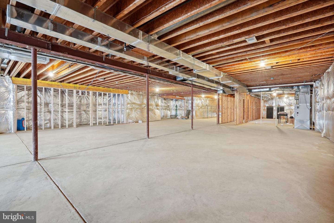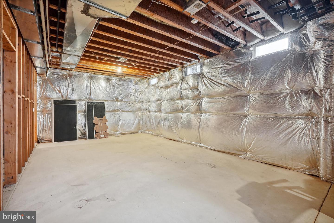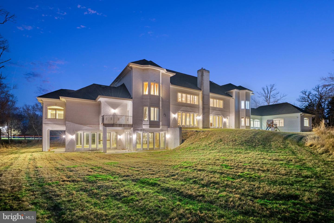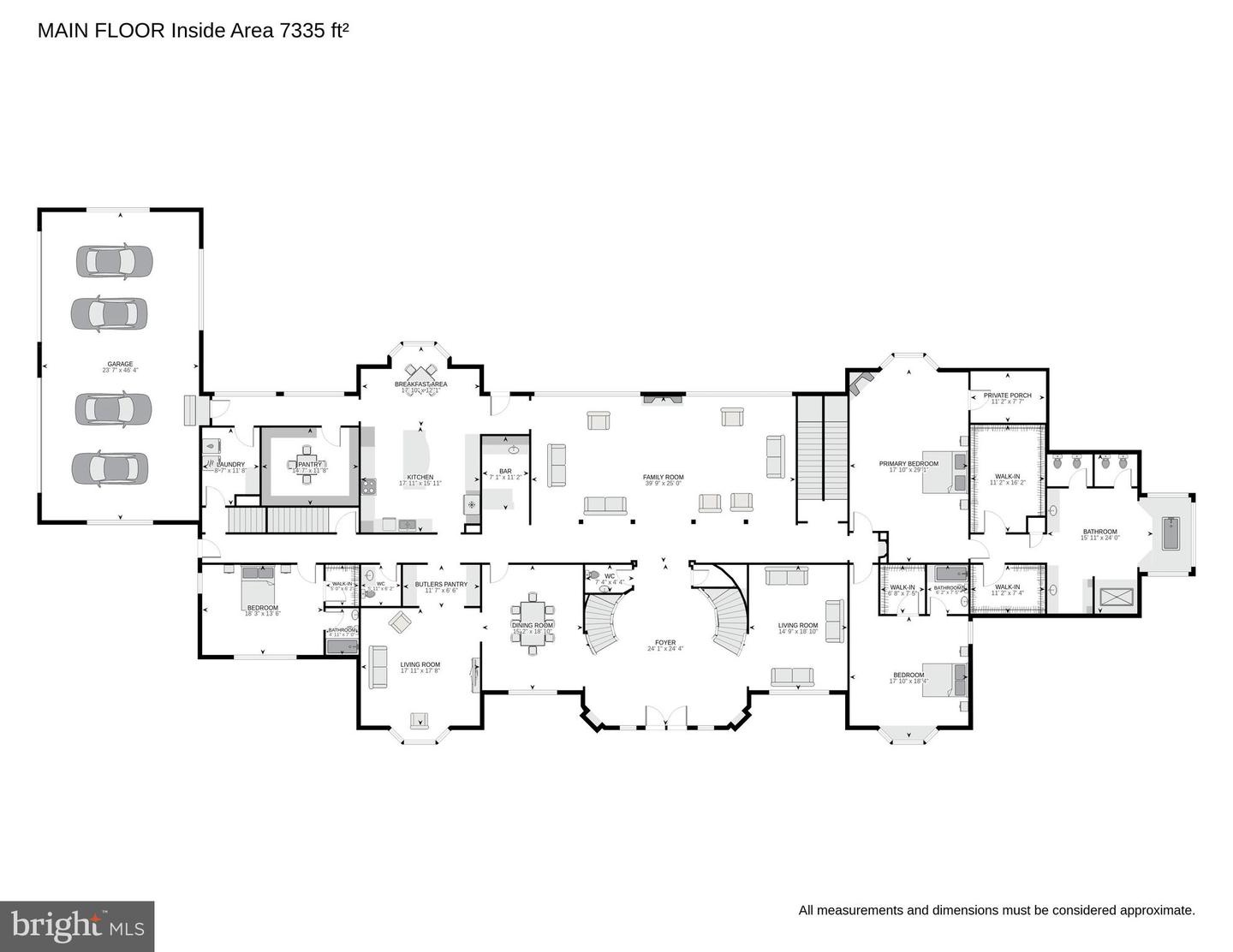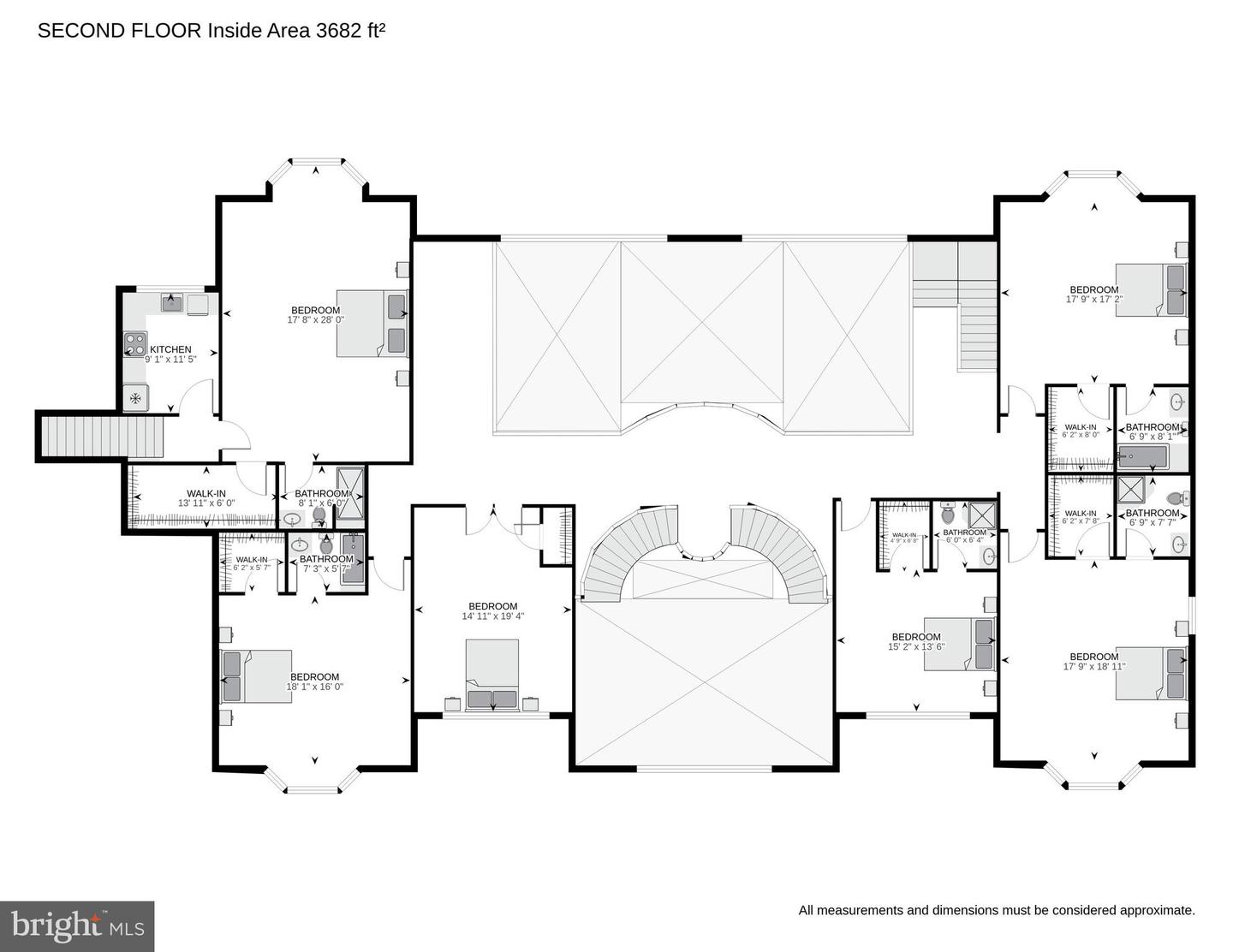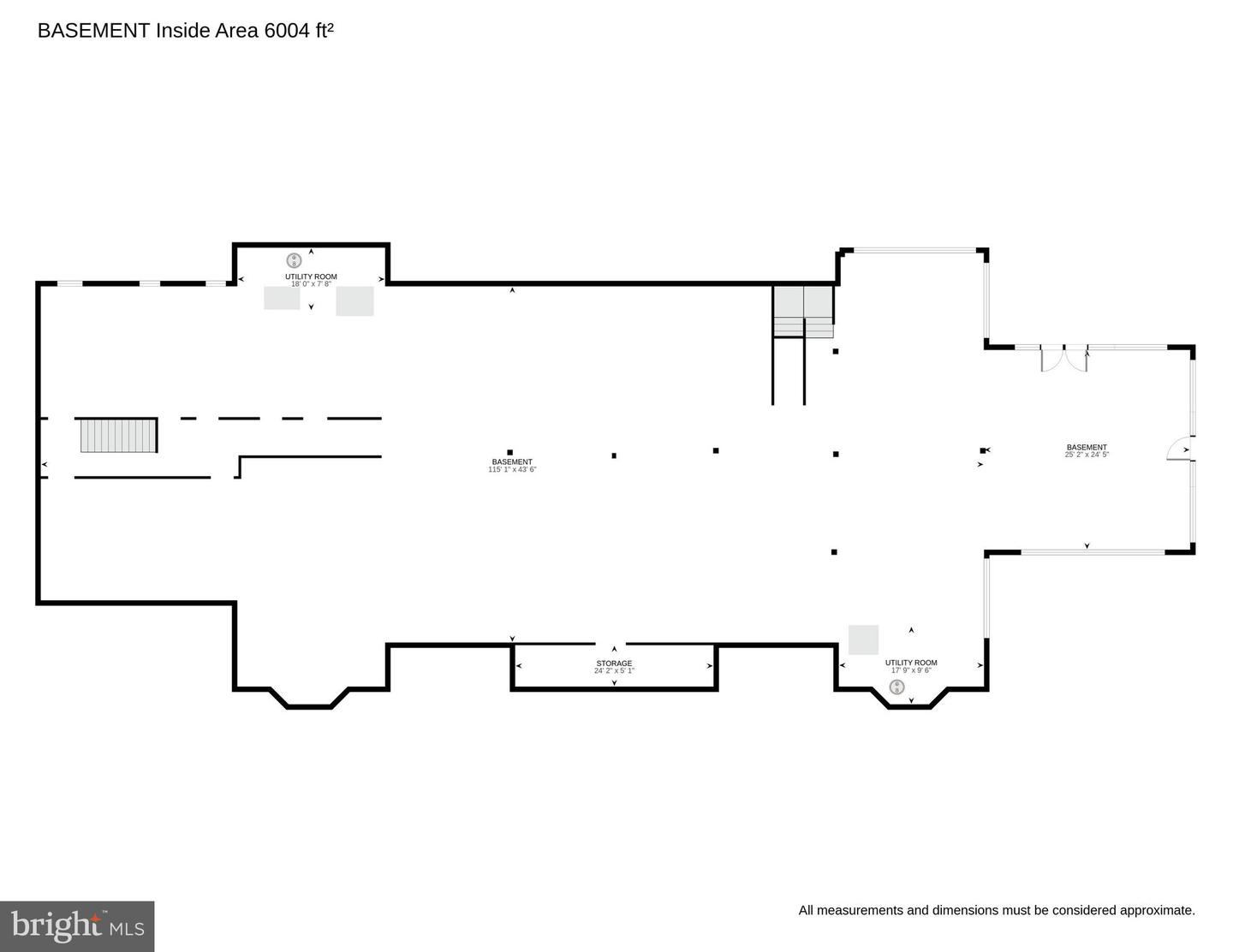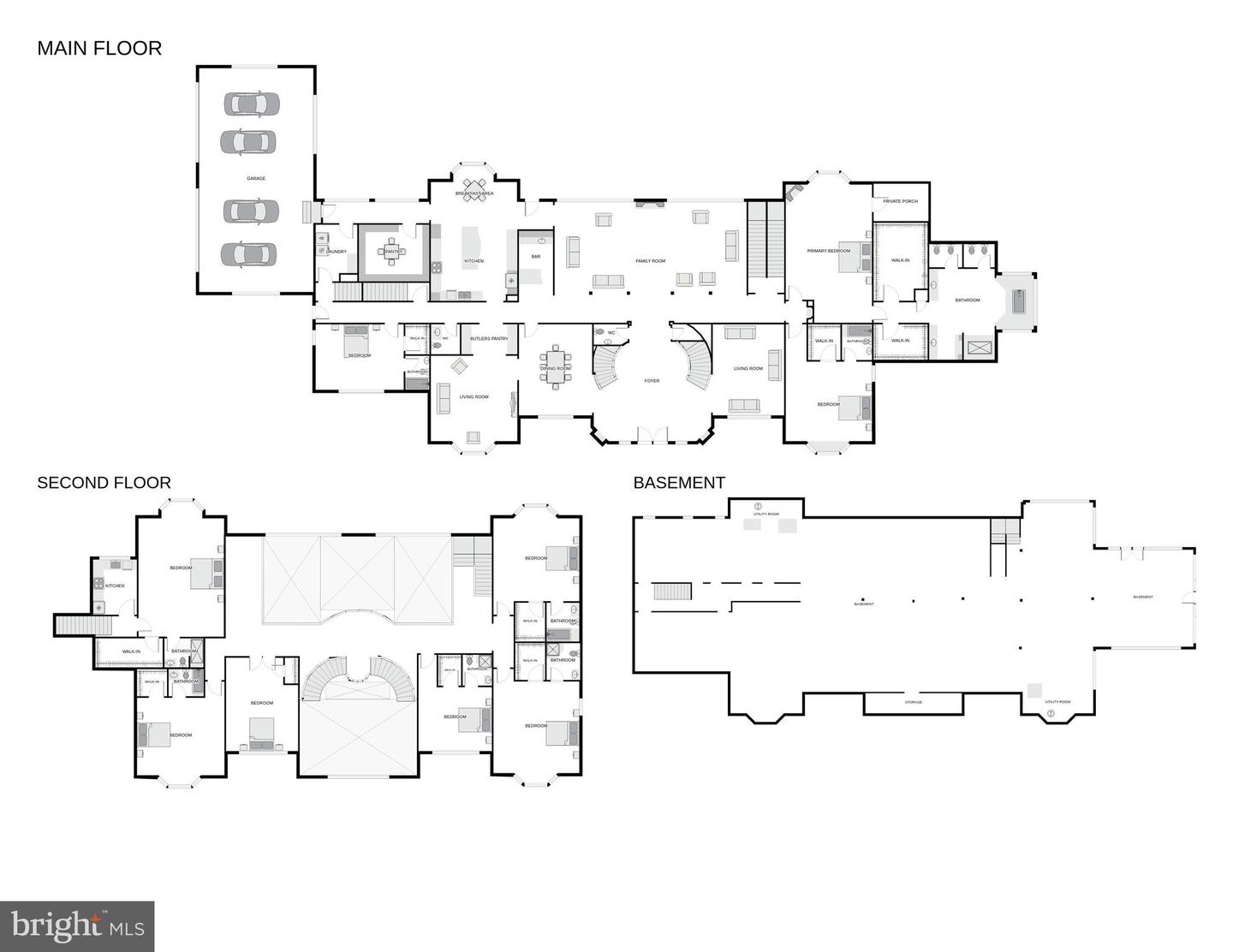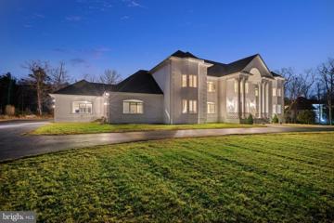PRICE PERFECTED! Motivated Seller! This colonial masterpiece is perfectly situated close to the Potomac River on a stunning 2-acre retreat. Its refined architectural details are sure to captivate you, starting with the property's white brick entrance, columns, and grand circular driveway. Step inside to over 17,000 square feet of exquisitely appointed space, including all three levels and the garage. Masterful detailing includes luxury Crema Marfil Marble tile floors, Plaster of Paris molding, chair rails, shadow boxes, and crown molding. The entry foyer invites you in with soaring ceilings and a splendid double staircase. Continue into the sun-drenched great room featuring a gas fireplace and two-story windows. Two formal living rooms, a dining room, and a bar offer the perfect backdrop for entertaining on a large scale or hosting more intimate gatherings. The gourmet kitchen is sure to delight and inspire the most demanding of chefs, with a suite of high-end appliances including a Wolf range and oven, Sub-Zero refrigerator, and an extra-large pantry with an additional refrigerator. The kitchen was recently updated with new cabinets. On the main level, the thoughtfully designed primary suite is perfect for relaxing in unparalleled luxury and comfort. This room features a gas fireplace, bay window, and private porch. The luxurious oversized primary en-suite has everything you need, including two walk-in closets, his-and-her toilets featuring bidets, his-and-hers vanities with designer sinks, a walk-in shower with three shower heads, and a Jacuzzi tub. Do not miss the special touches of onyx and gold-plated hardware and exquisite mother-of-pearl tile. Two additional en-suite bedrooms, with beautiful Brazilian hardwood floors, large walk-in closets, soaring ceilings, and a laundry room round out the main level. The upper-level hallway is overflowing with sunlight as it overlooks the great room and foyer. There are four generously sized en-suite bedrooms with walk-in closets and bay windows, as well as an additional fifth bedroom. The separate in-law suite is perfect for family or an at-home business. Private stairs lead to an additional kitchen, bedroom, full bathroom, and extra-large walk-in closet. The lower level is 6,000 square feet of space to customize to your desires. Let your creativity run wild in this expansive space, which already has high ceilings, a gas fireplace, six walls of floor-to-ceiling windows, and three Anderson French doors. You have the opportunity to put in a wine storage, additional bathrooms, and extra bedrooms. You will have plenty of storage in the oversized four-car garage that features generously sized windows and two central vacuum systems. Whether you are in search of solitude or an inviting space for entertaining, you are sure to find it here. Note that the chandeliers in the foyer, formal dining room, and front right formal living room do not convey.
MDMC2082202
Residential - Single Family, Other
9
8 Full/2 Half
2008
MONTGOMERY
2
Acres
Sump Pump, Gas Water Heater, Public Water Service
Brick, Other Construction
Public Sewer
Loading...
The scores below measure the walkability of the address, access to public transit of the area and the convenience of using a bike on a scale of 1-100
Walk Score
Transit Score
Bike Score
