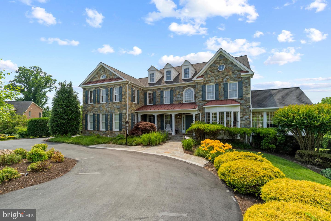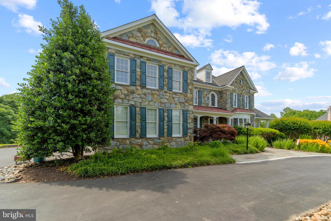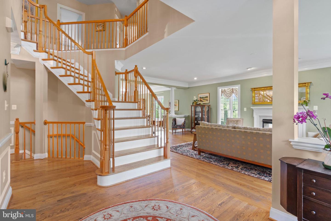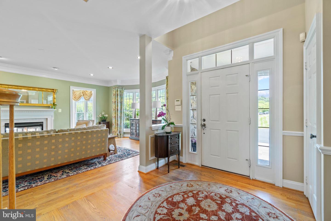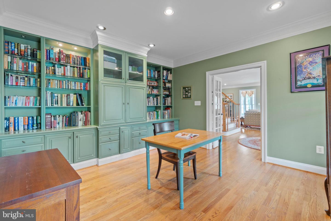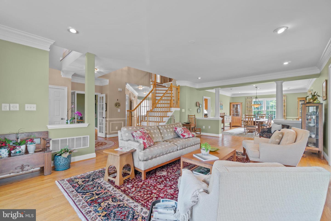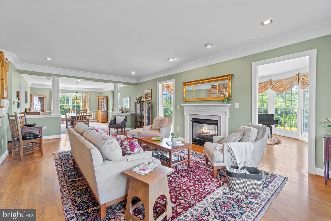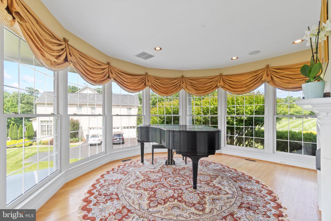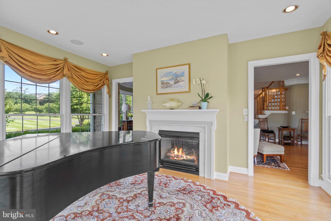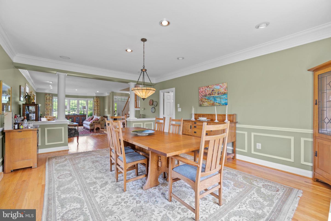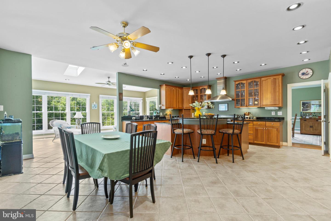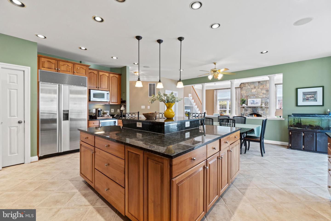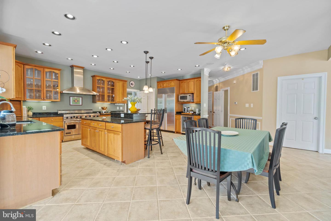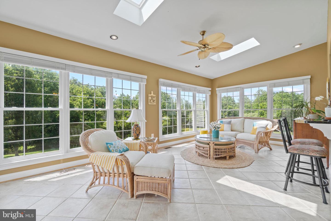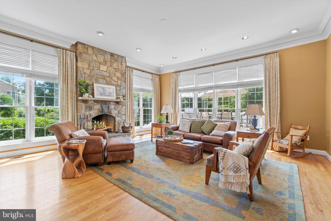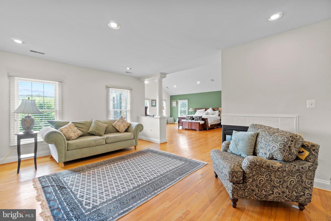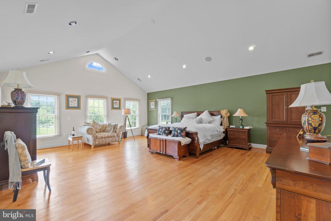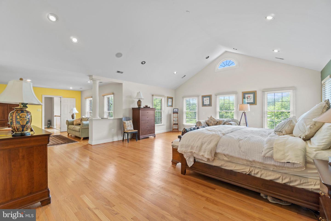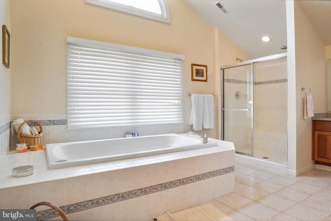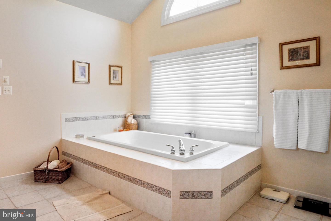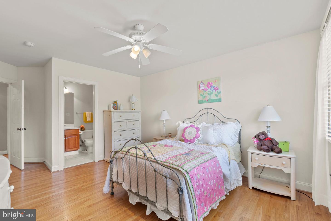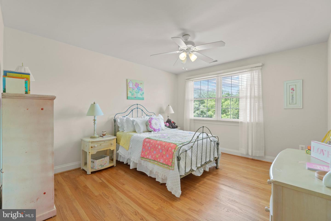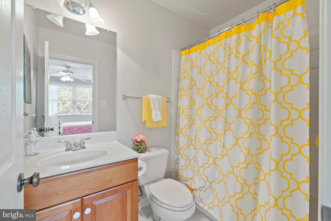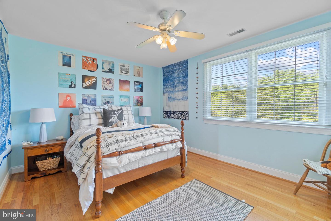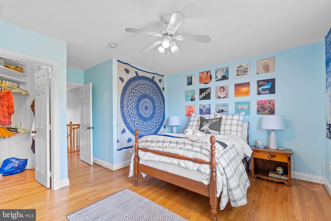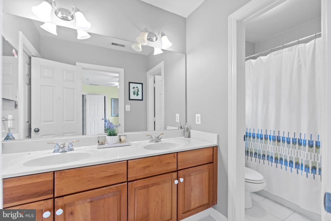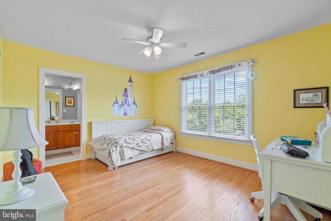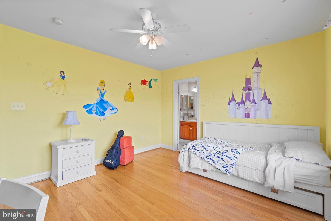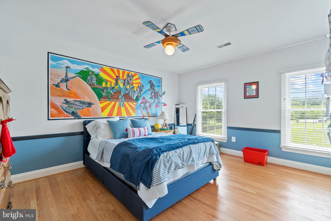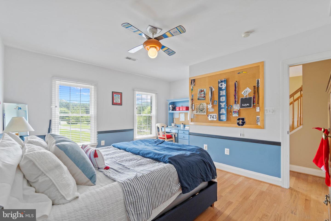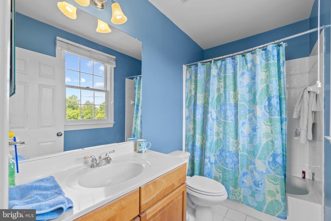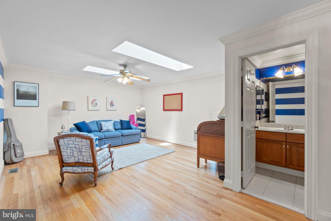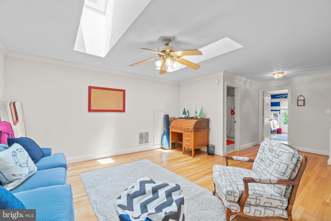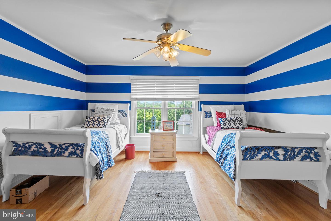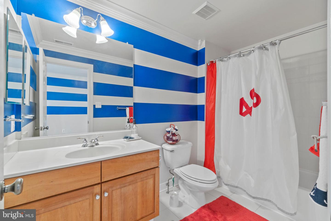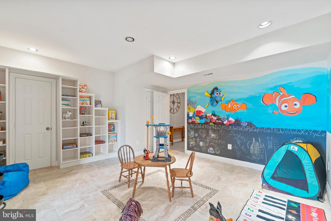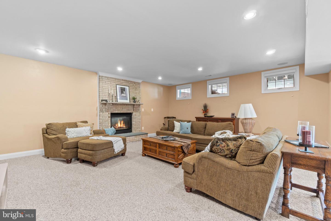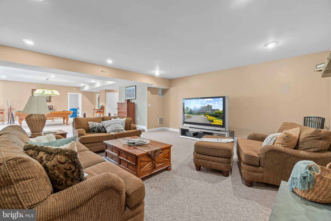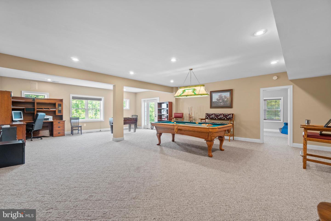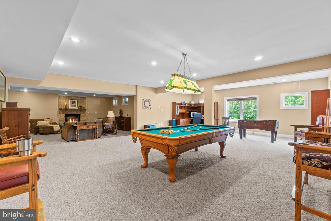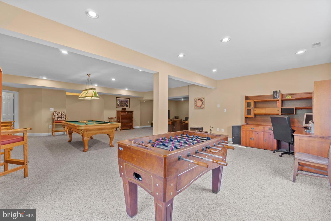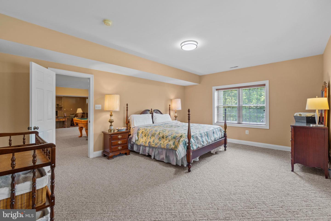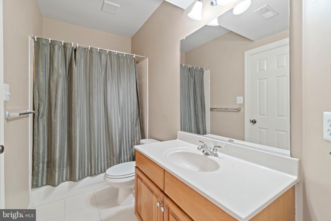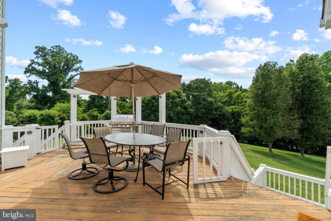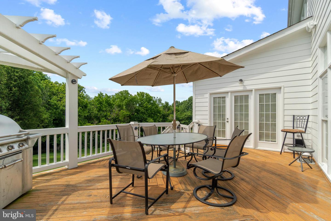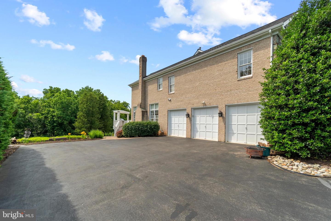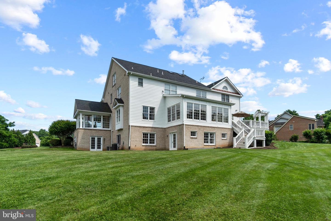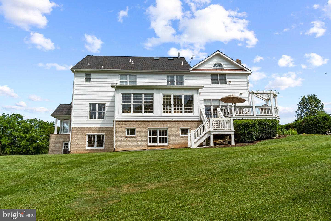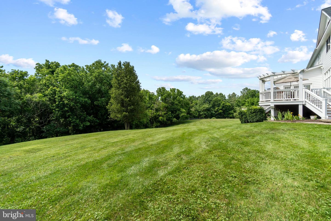Welcome to this extraordinary stone-front colonial ideally situated on a quiet 2 acre cul-de-sac lot in the Saddle Ridge neighborhood just steps to Potomac Village and the C&O Canal. Lovingly cared for by its diligent owners, this 7 bedroom, 6.5 bath estate home boasts over 8,000 s/f of living space on 4 finished levels. Upon entering from the circular driveway, guests will immediately note the open and inviting floorplan that includes custom moldings, hardwood floors on the main and upper levels and an abundance of natural light. The eat-in chefâs kitchen is the central focus of the main level with its center island, gleaming granite counters, professional-grade stainless steel appliances and adjacent sunroom that leads to the deck. The kitchen flows seamlessly into the soaring family room with cozy gas fireplace with stone feature wall. The main level also features a home office with custom built-ins, formal dining, living room with 2 sided fireplace, solarium, powder room, laundry facilities and access to the oversized 3 car garage. The primary suite is a perfect retreat at the end of a long day and includes a large sitting area, fireplace, 2 walk-in closets and a primary bath with jetted tub and separate glass shower. The bedroom level also has 4 additional bedrooms, each with access to a private bathroom, a 2nd laundry room and a rear stairway to the lower level. The upper-most level includes a den, bedroom and en-suite bath. The expansive walkout lower level has something for everyone and includes a recreation room, game room, kidâs play/art room, home gym, bedroom with en-suite bath and plenty of storage! Donât miss 3D and Video Tours.
MDMC2057170
Residential - Single Family, Other
7
6 Full/1 Half
2000
MONTGOMERY
2
Acres
Gas Water Heater, Public Water Service
Brick, Stone, Vinyl Siding
Public Sewer
Loading...
The scores below measure the walkability of the address, access to public transit of the area and the convenience of using a bike on a scale of 1-100
Walk Score
Transit Score
Bike Score
